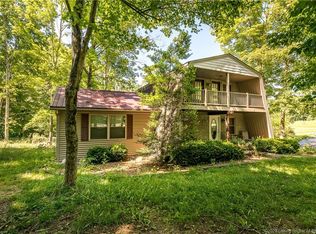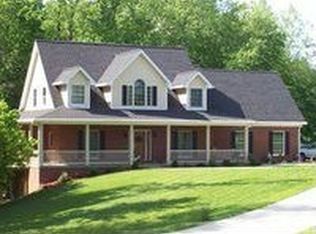Sold for $218,000 on 03/27/23
$218,000
2581 Corydon Ridge Road NE, Corydon, IN 47112
3beds
1,809sqft
Manufactured Home, Single Family Residence
Built in 1996
2.75 Acres Lot
$256,100 Zestimate®
$121/sqft
$1,806 Estimated rent
Home value
$256,100
$238,000 - $274,000
$1,806/mo
Zestimate® history
Loading...
Owner options
Explore your selling options
What's special
Completely remodeled home in 2011, 3 bedroom, 2 bath home on 2.75 acres with a pole barn. Peaceful, park like view as the home is set back off the road. Improvements in 2011 include custom cabinets, high definition laminate countertops, bamboo flooring, custom tile in kitchen and bathrooms, double pane windows throughout. 2018 new gas Kitchenaid semi-professional stove, reverse osmosis water filtration system, and water softener. New roof in 2020. This home has the wow factor.
Zillow last checked: 8 hours ago
Listing updated: March 28, 2023 at 10:38am
Listed by:
Jennifer Radice,
Ward Realty Services
Bought with:
Jennifer Radice, RB21000014
Ward Realty Services
Jeremy L Ward, RB14035695
Ward Realty Services
Source: SIRA,MLS#: 202305909 Originating MLS: Southern Indiana REALTORS Association
Originating MLS: Southern Indiana REALTORS Association
Facts & features
Interior
Bedrooms & bathrooms
- Bedrooms: 3
- Bathrooms: 2
- Full bathrooms: 2
Bedroom
- Description: bamboo hardwood,Flooring: Wood
- Level: First
- Dimensions: 14.5 x 13
Bedroom
- Description: bamboo hardwood,Flooring: Wood
- Level: First
- Dimensions: 13 x 13.5
Dining room
- Description: bamboo hardwood,Flooring: Wood
- Level: First
- Dimensions: 13 x 13
Other
- Description: custom tile,Flooring: Tile
- Level: First
- Dimensions: 8 x 13
Other
- Description: Flooring: Tile
- Level: First
- Dimensions: 5 x 9
Kitchen
- Description: Flooring: Tile
- Level: First
- Dimensions: 13 x 13
Living room
- Description: bamboo hardwood,Flooring: Wood
- Level: First
- Dimensions: 18 x 14
Other
- Description: bamboo hardwood/den,Flooring: Wood
- Level: First
- Dimensions: 10 x 12
Other
- Description: laundry/mudroom,Flooring: Tile
- Level: First
- Dimensions: 7 x 11
Heating
- Heat Pump
Cooling
- Central Air, Heat Pump
Appliances
- Included: Dishwasher, Oven, Range, Refrigerator, Water Softener
- Laundry: Main Level, Laundry Room
Features
- Ceiling Fan(s), Home Office, Bath in Primary Bedroom, Main Level Primary, Mud Room, Open Floorplan, Split Bedrooms, Skylights, Utility Room, Walk-In Closet(s), Window Treatments
- Windows: Blinds, Skylight(s), Thermal Windows
- Has basement: No
- Has fireplace: No
Interior area
- Total structure area: 1,809
- Total interior livable area: 1,809 sqft
- Finished area above ground: 1,809
- Finished area below ground: 0
Property
Parking
- Total spaces: 1
- Parking features: Barn
- Garage spaces: 1
- Details: Off Street
Features
- Patio & porch: Covered, Deck, Porch
- Exterior features: Deck, Porch
- Has view: Yes
- View description: Park/Greenbelt, Panoramic, Scenic
Lot
- Size: 2.75 Acres
- Features: Secluded
Details
- Additional structures: Pole Barn, Shed(s)
- Parcel number: 311028200016020007
- Zoning: Residential
- Zoning description: Residential
Construction
Type & style
- Home type: SingleFamily
- Architectural style: Manufactured Home
- Property subtype: Manufactured Home, Single Family Residence
Materials
- Brick, Vinyl Siding
- Foundation: Block
Condition
- New construction: No
- Year built: 1996
Details
- Warranty included: Yes
Utilities & green energy
- Sewer: Septic Tank
- Water: Connected, Public
Community & neighborhood
Location
- Region: Corydon
Other
Other facts
- Body type: Double Wide
- Listing terms: Cash,Conventional,FHA,VA Loan
- Road surface type: Paved, Gravel
Price history
| Date | Event | Price |
|---|---|---|
| 3/27/2023 | Sold | $218,000$121/sqft |
Source: | ||
| 2/15/2023 | Listed for sale | $218,000+61.6%$121/sqft |
Source: | ||
| 8/11/2015 | Listing removed | $134,900$75/sqft |
Source: RE/MAX Advantage #201505494 | ||
| 8/5/2015 | Listed for sale | $134,900+237.3%$75/sqft |
Source: RE/MAX Advantage #201505494 | ||
| 4/9/2010 | Sold | $40,000-38.4%$22/sqft |
Source: Agent Provided | ||
Public tax history
| Year | Property taxes | Tax assessment |
|---|---|---|
| 2024 | $30 -1.6% | $4,400 +69.2% |
| 2023 | $31 -4.6% | $2,600 |
| 2022 | $32 -1.6% | $2,600 |
Find assessor info on the county website
Neighborhood: 47112
Nearby schools
GreatSchools rating
- 6/10Corydon Elementary SchoolGrades: PK-3Distance: 2.7 mi
- 8/10Corydon Central Jr High SchoolGrades: 7-8Distance: 2.8 mi
- 6/10Corydon Central High SchoolGrades: 9-12Distance: 2.8 mi

Get pre-qualified for a loan
At Zillow Home Loans, we can pre-qualify you in as little as 5 minutes with no impact to your credit score.An equal housing lender. NMLS #10287.

