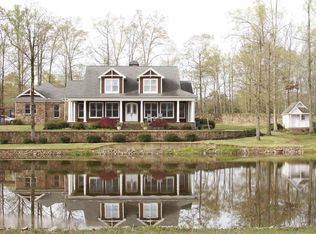Sold for $320,000
$320,000
2581 Caney Branch Rd, Adamsville, TN 38310
3beds
2,160sqft
Single Family Residence
Built in 2009
0.7 Acres Lot
$360,600 Zestimate®
$148/sqft
$3,333 Estimated rent
Home value
$360,600
$343,000 - $379,000
$3,333/mo
Zestimate® history
Loading...
Owner options
Explore your selling options
What's special
Up to par! This 3 bed, 2.5 brick home sits next to the Shiloh Golf Course with a water view. The home features a split floor plan, hardwood and tile flooring, raised ceilings, formal dining room, eat in kitchen equipped with stainless appliances, breakfast bar, granite, large primary suite with separate shower and tub, office nook, deck, fenced in back yard, incapsulated crawl space, double garage, and black top drive.
Zillow last checked: 8 hours ago
Listing updated: April 12, 2023 at 12:14pm
Listed by:
Brooke Redmon Benton,
Action Realty
Bought with:
Brooke Redmon Benton
Action Realty
Source: MAAR,MLS#: 10143216
Facts & features
Interior
Bedrooms & bathrooms
- Bedrooms: 3
- Bathrooms: 3
- Full bathrooms: 2
- 1/2 bathrooms: 1
Primary bedroom
- Features: Walk-In Closet(s), Hardwood Floor
- Level: First
- Area: 195
- Dimensions: 15 x 13
Bedroom 2
- Features: Shared Bath, Hardwood Floor
- Level: First
Bedroom 3
- Features: Shared Bath, Hardwood Floor
- Level: First
Primary bathroom
- Features: Double Vanity, Separate Shower, Tile Floor, Full Bath
Dining room
- Features: Separate Dining Room
- Area: 144
- Dimensions: 12 x 12
Kitchen
- Features: Eat-in Kitchen, Breakfast Bar
Living room
- Features: Separate Living Room
- Area: 288
- Dimensions: 18 x 16
Den
- Dimensions: 0 x 0
Heating
- Central
Cooling
- Central Air
Appliances
- Included: Electric Water Heater, Range/Oven, Dishwasher, Refrigerator
- Laundry: Laundry Room
Features
- Split Bedroom Plan, Separate Tub & Shower, High Ceilings
- Flooring: Part Hardwood, Tile
- Basement: Crawl Space
- Has fireplace: Yes
- Fireplace features: Living Room
Interior area
- Total interior livable area: 2,160 sqft
Property
Parking
- Total spaces: 2
- Parking features: Driveway/Pad
- Covered spaces: 2
- Has uncovered spaces: Yes
Features
- Stories: 1
- Patio & porch: Porch, Deck
- Pool features: None
- Has view: Yes
- View description: Water
- Has water view: Yes
- Water view: Water
Lot
- Size: 0.70 Acres
- Dimensions: 0.7
- Features: Some Trees
Details
- Parcel number: 08603003000
Construction
Type & style
- Home type: SingleFamily
- Architectural style: Traditional
- Property subtype: Single Family Residence
Materials
- Brick Veneer
- Roof: Composition Shingles
Condition
- New construction: No
- Year built: 2009
Utilities & green energy
- Sewer: Septic Tank
- Water: Public
Community & neighborhood
Location
- Region: Adamsville
- Subdivision: None
Other
Other facts
- Price range: $320K - $320K
- Listing terms: Conventional,FHA,VA Loan
Price history
| Date | Event | Price |
|---|---|---|
| 4/10/2023 | Sold | $320,000-3%$148/sqft |
Source: | ||
| 3/14/2023 | Contingent | $330,000$153/sqft |
Source: | ||
| 3/7/2023 | Listed for sale | $330,000+44.1%$153/sqft |
Source: | ||
| 2/28/2020 | Sold | $229,000-4.5%$106/sqft |
Source: | ||
| 2/4/2020 | Pending sale | $239,900$111/sqft |
Source: Weichert, REALTORS - Crunk Rea #10059374 Report a problem | ||
Public tax history
| Year | Property taxes | Tax assessment |
|---|---|---|
| 2024 | $1,645 | $94,025 |
| 2023 | $1,645 +28% | $94,025 +50.6% |
| 2022 | $1,286 | $62,425 |
Find assessor info on the county website
Neighborhood: 38310
Nearby schools
GreatSchools rating
- 4/10West Hardin Elementary SchoolGrades: PK-5Distance: 3.1 mi
- 5/10Hardin County Middle SchoolGrades: 6-8Distance: 6.3 mi
- 5/10Hardin County High SchoolGrades: 9-12Distance: 6.7 mi
Get pre-qualified for a loan
At Zillow Home Loans, we can pre-qualify you in as little as 5 minutes with no impact to your credit score.An equal housing lender. NMLS #10287.
