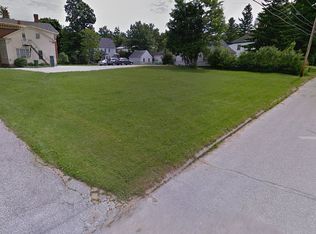3 Bedroom, 1 1/2 Bathrooms, 2 Car Garage, 1.66 Acres, 1,500 sq. ft. New Single Family Home. This spectacular home with remarkable curb appeal is more than meets the eye. Newly built in July 2021, the only original part is the foundation and garage framing. It has a 15 gallon / minutes drilled well, on-site septic (cleaned & inspected), original leach field, baseboard hot water, natural gas and heat pump upstairs. In addition, there's Vinyl plank flooring throughout the downstairs and in the upstairs bathroom. The staircase and bedroom are carpeted. The house has rough in for central vacuum, solid surface tops and Pella windows. With a 24' by 36' detached garage and 10' by 12' deck composite, enjoying the outdoors is as pleasant as ever!
This property is off market, which means it's not currently listed for sale or rent on Zillow. This may be different from what's available on other websites or public sources.
