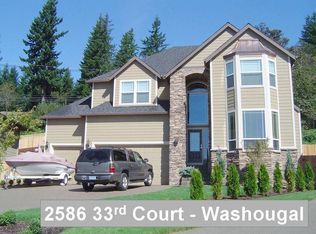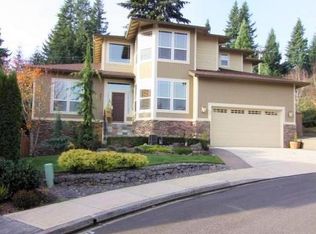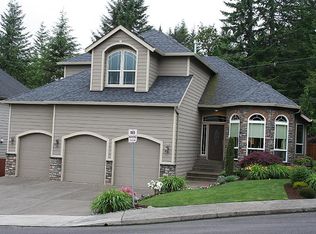Sold
$700,000
2581 33rd Ct, Washougal, WA 98671
3beds
2,599sqft
Residential, Single Family Residence
Built in 2005
0.27 Acres Lot
$700,800 Zestimate®
$269/sqft
$3,476 Estimated rent
Home value
$700,800
$652,000 - $750,000
$3,476/mo
Zestimate® history
Loading...
Owner options
Explore your selling options
What's special
Discover the epitome of affordable luxury living in this beautifully crafted custom home, nestled in a cul-de-sac neighborhood. Boasting a thoughtful layout and upscale amenities, this residence offers a perfect blend of elegance and functionality. Step inside to be greeted by soaring high ceilings and upgraded flooring and stunning woodwork, creating an amazing first impression. The spacious media room is ideal for entertaining or enjoying movie nights with loved ones, while the dedicated office space provides a quiet retreat for work or study. This home features three well-appointed bedrooms and 2.5 bathrooms, including a primary suite designed for relaxation and comfort. Imagine unwinding in the luxurious ensuite bath after a long day. The chef-inspired kitchen is equipped with built-in appliances, offering convenience and style for culinary enthusiasts. Host gatherings effortlessly in the open-concept living areas, accented by tasteful finishes, cozy gas fireplace and abundant natural light. The home has been meticulously maintained, ensuring worry-free ownership. Park with ease in the expansive 36x20 4-car tandem garage with a walk in crawlspace, providing ample space for vehicles, storage, or hobbies. Outside, enjoy the tranquility of the landscaped front and back yards, 220v hot tub hook-up, complete with a sprinkler system for easy upkeep. A nearby walking trail invites outdoor adventures and leisurely strolls. Schedule your tour today before this competitively priced home slips away.
Zillow last checked: 8 hours ago
Listing updated: June 24, 2024 at 06:38am
Listed by:
Kim Poen 360-892-7325,
Coldwell Banker Bain
Bought with:
Cellie Burton, 22024149
eXp Realty LLC
Source: RMLS (OR),MLS#: 24401320
Facts & features
Interior
Bedrooms & bathrooms
- Bedrooms: 3
- Bathrooms: 3
- Full bathrooms: 2
- Partial bathrooms: 1
- Main level bathrooms: 1
Primary bedroom
- Features: Ceiling Fan, Double Sinks, Soaking Tub, Walkin Closet, Walkin Shower
- Level: Upper
- Area: 240
- Dimensions: 16 x 15
Bedroom 2
- Features: Wallto Wall Carpet
- Level: Upper
- Area: 100
- Dimensions: 10 x 10
Bedroom 3
- Features: Wallto Wall Carpet
- Level: Upper
- Area: 120
- Dimensions: 10 x 12
Dining room
- Level: Main
- Area: 144
- Dimensions: 12 x 12
Kitchen
- Features: Builtin Range, Microwave, Builtin Oven
- Level: Main
Living room
- Features: Fireplace, Vaulted Ceiling
- Level: Main
- Area: 288
- Dimensions: 18 x 16
Office
- Features: High Ceilings
- Level: Main
- Area: 110
- Dimensions: 10 x 11
Heating
- Forced Air, Fireplace(s)
Cooling
- Central Air
Appliances
- Included: Built-In Range, Convection Oven, Dishwasher, Disposal, Double Oven, ENERGY STAR Qualified Appliances, Gas Appliances, Microwave, Plumbed For Ice Maker, Range Hood, Stainless Steel Appliance(s), Built In Oven, Gas Water Heater
- Laundry: Laundry Room
Features
- Central Vacuum, High Ceilings, Soaking Tub, Vaulted Ceiling(s), Ceiling Fan(s), Double Vanity, Walk-In Closet(s), Walkin Shower, Cook Island, Kitchen Island, Pantry, Quartz
- Flooring: Slate, Wall to Wall Carpet
- Windows: Vinyl Frames
- Basement: Crawl Space
- Number of fireplaces: 1
- Fireplace features: Gas
Interior area
- Total structure area: 2,599
- Total interior livable area: 2,599 sqft
Property
Parking
- Total spaces: 4
- Parking features: Driveway, On Street, Garage Door Opener, Attached, Tandem
- Attached garage spaces: 4
- Has uncovered spaces: Yes
Features
- Levels: Two
- Stories: 2
- Patio & porch: Patio
- Exterior features: Yard
- Fencing: Fenced
- Has view: Yes
- View description: Territorial
Lot
- Size: 0.27 Acres
- Features: Cul-De-Sac, Sprinkler, SqFt 10000 to 14999
Details
- Additional structures: Gazebo, HomeTheater
- Parcel number: 130274034
- Zoning: R1-10
- Other equipment: Home Theater
Construction
Type & style
- Home type: SingleFamily
- Architectural style: Traditional
- Property subtype: Residential, Single Family Residence
Materials
- Cement Siding, Cultured Stone
- Foundation: Concrete Perimeter, Slab
- Roof: Composition
Condition
- Updated/Remodeled
- New construction: No
- Year built: 2005
Utilities & green energy
- Gas: Gas
- Sewer: Public Sewer
- Water: Public
- Utilities for property: Cable Connected
Community & neighborhood
Security
- Security features: Security System Owned, Sidewalk, Fire Sprinkler System
Location
- Region: Washougal
Other
Other facts
- Listing terms: Cash,Conventional,VA Loan
- Road surface type: Paved
Price history
| Date | Event | Price |
|---|---|---|
| 6/20/2024 | Sold | $700,000+0.1%$269/sqft |
Source: | ||
| 5/3/2024 | Pending sale | $699,000$269/sqft |
Source: | ||
| 4/27/2024 | Listed for sale | $699,000+47.8%$269/sqft |
Source: | ||
| 9/15/2005 | Sold | $472,900$182/sqft |
Source: Public Record | ||
Public tax history
| Year | Property taxes | Tax assessment |
|---|---|---|
| 2024 | $6,040 +0.1% | $636,858 -4.3% |
| 2023 | $6,032 +3.7% | $665,819 +3.8% |
| 2022 | $5,818 +3.6% | $641,734 +17.6% |
Find assessor info on the county website
Neighborhood: 98671
Nearby schools
GreatSchools rating
- 5/10Gause Elementary SchoolGrades: PK-5Distance: 0.8 mi
- 8/10Jemtegaard Middle SchoolGrades: 6-8Distance: 1.8 mi
- 7/10Washougal High SchoolGrades: 9-12Distance: 0.9 mi
Schools provided by the listing agent
- Elementary: Gause
- Middle: Jemtegaard
- High: Washougal
Source: RMLS (OR). This data may not be complete. We recommend contacting the local school district to confirm school assignments for this home.
Get a cash offer in 3 minutes
Find out how much your home could sell for in as little as 3 minutes with a no-obligation cash offer.
Estimated market value
$700,800
Get a cash offer in 3 minutes
Find out how much your home could sell for in as little as 3 minutes with a no-obligation cash offer.
Estimated market value
$700,800


