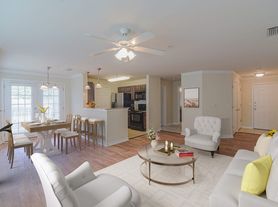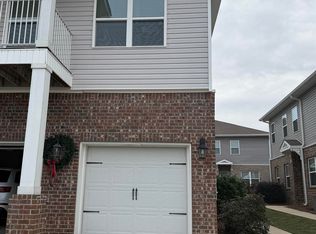This well-maintained 3-bedroom, 2-bath condo located in The Villas at St. Charles offers a comfortable and functional living space in a convenient Daphne location. Situated at 25806 Pollard Rd, Apt 209, the unit features a spacious layout with a bright living area, a practical kitchen with ample cabinet and counter space, and generously sized bedrooms. Neutral finishes throughout create a versatile and inviting interior.
The property is conveniently located near shopping, dining, medical facilities, and everyday services, with easy access to I-10 for commuting to Mobile and surrounding areas.
Rental Application Requirements
HOLDING FEE
A non-refundable holding fee equal to one month's rent is due within 24 hours of application approval.
This fee will hold the home for 14 days from the date of the application.
Once a lease is signed, the holding fee:
- Removes the property from the market
- Converts to the security deposit
This fee is non-refundable and non-transferable.
APPLICATION PROCESS
All applicants 19 and older must apply individually.
Application fee: $75 per person (non-refundable)
Multiple applicants/roommates: Each must complete a separate application.
Applications are valid and transferable within 30 days.
Occupancy Limits: Must comply with HUD guidelines for the property.
IDENTIFICATION REQUIREMENTS
A valid photo ID is required for each applicant.
Applicants without a Social Security Number must provide proof of permitted stay in the U.S., such as a valid U.S./INS visa.
INCOME & CREDIT REQUIREMENTS
Credit Score:
- Minimum 600
- No landlord collections or prior evictions accepted
Income:
- Must be 3 times the monthly rent (Example: $1,500 rent requires $4,500 in monthly income)
Acceptable proof of income includes:
1.Recent paystub with YTD income, company name, applicant's name, and date
2.1099 for self-employment
3.Most recent tax return
4.Documentation of child support, alimony, SSI, SDI, retirement, or pension
5.Employer offer letter with company name, applicant's name, and date
CRIMINAL & FINANCIAL BACKGROUND
Felony convictions are grounds for denial in the last 7 years for:
- Violence, assault, battery, firearms, arson, or drug manufacturing/distribution
Sexual offenses: Any conviction regardless of when it occurred will result in denial
Bankruptcies: Must be discharged for 3 years
CO-SIGNERS
Must meet all standard criteria
Must submit an application and pay the $75 application fee (non-refundable)
RENTAL HISTORY
2 years of verifiable rental history required
- Must include prior landlord's name, phone number, and email address
- History must show: Timely payments, No noise/disturbance complaints, No unpaid NSF fees, damages, evictions, liens, or foreclosures
Prior homeownership is accepted as equivalent to rental history
PETS
Allowed at owner's discretion (check property listing)
Pet Fee: $250 per pet (non-refundable)
Additional non-refundable deposits may apply per property listing
Pet Restrictions:
Breed restrictions apply to aggressive breeds
No pets under 1 year of age allowed
Pet Addendum:
Required for each pet
Pet Screening:
Complete at: https
levelpmg.Fees: $30 for the first pet, $35 for the second pet, No fee for service animals or emotional support animals.
SERVICE/ SUPPORT ANIMALS
Must submit a separate application with:
- A reasonable accommodation request
- Documentation from a licensed medical professional
APPLICATION TIMELINE
Processing time: Up to 1 week
Applications are processed in order received (once fully completed)
No processing on weekends or holidays
We will contact you for missing documents
ADDITIONAL NOTES
If multiple applications are submitted for the same property, the first fully completed application will be considered.
Lease start date must be within 14 days of application approval.
Homes are rented in "as-is" condition.
We do not allow: Subletting, Corporate leasing, Airbnb usage
FLEXIBLE RENT OPTION
We now offer Best Egg Flexible Rent.
UTILITIES
The tenant is responsible for all utilities
RESIDENT BENEFITS PACKAGE
Property Listing Advertisement Disclosure (Required RBP)
At Level Property Management Group, we strive to provide an experience that is cost-effective and convenient. That's why we provide a Resident Benefits Package (RBP) to address common headaches for our residents. Our program handles pest control, air filter delivery, utility set up, identity protection, rent rewards, and credit building at a rate of $34.95,/month, added to every property as a required program. More details upon application. In addition to RBP, we provide access to liability insurance that meets your needs.
Total Monthly Payment (Rent + RBP)*: ${1984.95}
Resident Application Disclosure (Required RBP)
Purpose: For inclusion in all rental application disclosures
The Level Property Management Group Resident Benefits Package (RBP) delivers savings and
convenient, professional services that make taking care of your home second nature. By applying,
Applicant agrees to be automatically enrolled into the required program and pay the applicable cost of
$34.95/month, payable with rent.
Total Monthly Payment (Rent + RBP)*: ${1984.95}
Your RBP shall include all services listed below, subject to property mechanicals or other limitations:
HVAC air filter delivery directly to your door approximately every 90 days
Move-in concierge service that includes a one call set up your utility services, cable, and internet services
A resident rewards program that helps you earn rewards for paying your rent on time
Credit building to help boost your credit score with timely rent payments
$1M Identity Fraud Protection for all adult leaseholders
On-Demand Pest Control that includes an innovative pest control service that provides an effective, reactive, and targeted approach to pest control
Consent to Receive SMS Messages:
Resident consents to receive SMS messages (including text messages), and telephone calls (including prerecorded and artificial voice and autodialed) from the Landlord and the RBP Providers at the specific number(s) provided to the Landlord, with service-related information, account information or questions, and/or marketing information. The Resident represents that the Resident is permitted to receive calls and text messages at the telephone number provided to the Landlord by the Resident. Standard message and data rates may apply. SMS messaging services may be modified from time to time, for any reason, and without notice, including the right to terminate SMS messaging with or without notice, without liability to the Resident.
NOTE: The total monthly cost of the Resident Benefits Package is all-inclusive, and no discounts will be given if any element of the package is unavailable due to a lack of HVAC or another limitation at a specific property, unless stated otherwise in your Resident Benefits Package Lease Addendum. All services are subject to the terms and conditions of the Resident Benefits Package Lease Addendum.
Apartment for rent
$1,950/mo
Fees may apply
25806 Pollard Rd APT 209, Daphne, AL 36526
3beds
1,331sqft
Price may not include required fees and charges. Learn more|
Apartment
Available now
Cats, dogs OK
What's special
Generously sized bedroomsNeutral finishes throughoutSpacious layout
- 13 days |
- -- |
- -- |
Zillow last checked: 9 hours ago
Listing updated: February 03, 2026 at 01:03pm
Travel times
Looking to buy when your lease ends?
Consider a first-time homebuyer savings account designed to grow your down payment with up to a 6% match & a competitive APY.
Facts & features
Interior
Bedrooms & bathrooms
- Bedrooms: 3
- Bathrooms: 2
- Full bathrooms: 2
Interior area
- Total interior livable area: 1,331 sqft
Video & virtual tour
Property
Parking
- Details: Contact manager
Features
- Exterior features: No Utilities included in rent
Details
- Parcel number: 4305210000007000910
Construction
Type & style
- Home type: Apartment
- Property subtype: Apartment
Building
Management
- Pets allowed: Yes
Community & HOA
Location
- Region: Daphne
Financial & listing details
- Lease term: Contact For Details
Price history
| Date | Event | Price |
|---|---|---|
| 1/27/2026 | Listed for rent | $1,950$1/sqft |
Source: Zillow Rentals Report a problem | ||
| 9/19/2025 | Listing removed | $229,900$173/sqft |
Source: | ||
| 9/19/2024 | Listed for sale | $229,900+12.1%$173/sqft |
Source: | ||
| 5/4/2023 | Sold | $205,000-8.9%$154/sqft |
Source: | ||
| 3/20/2023 | Price change | $225,000-0.7%$169/sqft |
Source: | ||
Neighborhood: 36526
Nearby schools
GreatSchools rating
- 10/10Daphne East Elementary SchoolGrades: PK-6Distance: 1.3 mi
- 5/10Daphne Middle SchoolGrades: 7-8Distance: 1.4 mi
- 10/10Daphne High SchoolGrades: 9-12Distance: 2.9 mi
There are 5 available units in this apartment building

