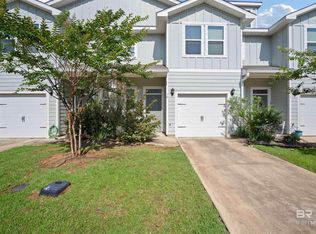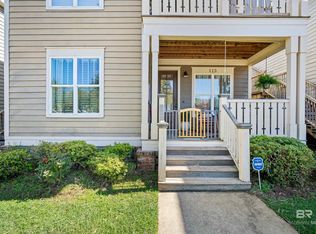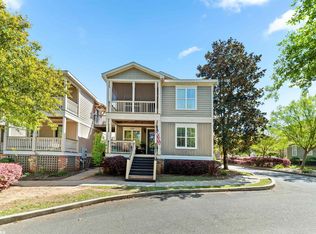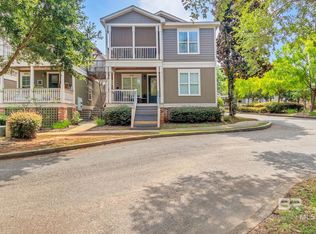Closed
Zestimate®
$195,000
25806 Pollard Rd APT 115, Daphne, AL 36526
3beds
1,331sqft
Condominium, Residential
Built in 2008
-- sqft lot
$195,000 Zestimate®
$147/sqft
$1,593 Estimated rent
Home value
$195,000
$185,000 - $205,000
$1,593/mo
Zestimate® history
Loading...
Owner options
Explore your selling options
What's special
Wonderful opportunity for a primary residence or second home! St. Charles Village Condominiums offer charm, convenience, and great community amenities. This lower-level unit sits right across from the pool and features both front and back porches, bringing in plenty of natural light throughout its open-concept floor plan. The split-bedroom layout includes a spacious great room, dining area, and kitchen, with hard-surface floors in the main living areas, primary suite, and baths, and cozy carpet in the back two bedrooms. Move right in or add your personal design touches — this home is ready for either! Enjoy a low-density, gated community with affordable monthly HOA dues and a friendly neighborhood feel. Don’t miss your chance to own in St. Charles Village — schedule your showing today! Buyer to verify all information during due diligence.
Zillow last checked: 8 hours ago
Listing updated: December 01, 2025 at 05:22pm
Listed by:
Jenny Carr Jennycarrsells@gmail.com,
EXIT Realty Landmark,
Diane Martino 251-259-8037,
EXIT Realty Landmark
Bought with:
Ruth Rye
Nichols Real Estate
Source: Baldwin Realtors,MLS#: 378107
Facts & features
Interior
Bedrooms & bathrooms
- Bedrooms: 3
- Bathrooms: 2
- Full bathrooms: 2
- Main level bedrooms: 3
Primary bedroom
- Features: 1st Floor Primary
- Level: Main
Bedroom 2
- Level: Main
Bedroom 3
- Level: Main
Dining room
- Features: Lvg/Dng Combo, Lvg/Dng/Ktchn Combo
Kitchen
- Level: Main
Living room
- Level: Main
Heating
- Electric, Central
Appliances
- Included: Dishwasher, Microwave, Electric Range, Refrigerator
- Laundry: Main Level
Features
- Flooring: Carpet, Laminate
- Has basement: No
- Has fireplace: No
- Fireplace features: None
- Common walls with other units/homes: No One Below
Interior area
- Total structure area: 1,331
- Total interior livable area: 1,331 sqft
Property
Parking
- Total spaces: 2
- Parking features: Assigned
Features
- Levels: One
- Stories: 1
- Patio & porch: Covered, Rear Porch, Front Porch
- Pool features: Community, Association
- Has view: Yes
- View description: None
- Waterfront features: No Waterfront
Lot
- Size: 0.25 Acres
Details
- Parcel number: 4305210000007.000.934
- Zoning description: Single Family Residence
Construction
Type & style
- Home type: Condo
- Property subtype: Condominium, Residential
- Attached to another structure: Yes
Materials
- Concrete, Other
- Roof: Composition
Condition
- Resale
- New construction: No
- Year built: 2008
Utilities & green energy
- Sewer: Public Sewer
- Water: Public
- Utilities for property: Daphne Utilities
Community & neighborhood
Community
- Community features: Clubhouse, Pool, Gated
Location
- Region: Daphne
- Subdivision: St Charles Village
HOA & financial
HOA
- Has HOA: Yes
- HOA fee: $275 monthly
- Services included: Association Management, Insurance, Clubhouse, Pool
Other
Other facts
- Price range: $195K - $195K
- Listing terms: Other
- Ownership: Condominium
Price history
| Date | Event | Price |
|---|---|---|
| 12/1/2025 | Sold | $195,000-9.3%$147/sqft |
Source: | ||
| 11/3/2025 | Pending sale | $215,000$162/sqft |
Source: | ||
| 4/25/2025 | Listed for sale | $215,000+110.8%$162/sqft |
Source: | ||
| 9/12/2018 | Sold | $102,000-11.2%$77/sqft |
Source: | ||
| 8/2/2018 | Listed for sale | $114,900+74.1%$86/sqft |
Source: Bellator Re & Development Mob #617415 Report a problem | ||
Public tax history
| Year | Property taxes | Tax assessment |
|---|---|---|
| 2025 | $828 +4% | $21,440 +3.9% |
| 2024 | $796 +11% | $20,640 +10.7% |
| 2023 | $717 | $18,640 +16.6% |
Find assessor info on the county website
Neighborhood: 36526
Nearby schools
GreatSchools rating
- 10/10Daphne East Elementary SchoolGrades: PK-6Distance: 1.3 mi
- 5/10Daphne Middle SchoolGrades: 7-8Distance: 1.5 mi
- 10/10Daphne High SchoolGrades: 9-12Distance: 2.9 mi
Schools provided by the listing agent
- Elementary: Daphne East Elementary
- Middle: Daphne Middle
- High: Daphne High
Source: Baldwin Realtors. This data may not be complete. We recommend contacting the local school district to confirm school assignments for this home.
Get pre-qualified for a loan
At Zillow Home Loans, we can pre-qualify you in as little as 5 minutes with no impact to your credit score.An equal housing lender. NMLS #10287.
Sell for more on Zillow
Get a Zillow Showcase℠ listing at no additional cost and you could sell for .
$195,000
2% more+$3,900
With Zillow Showcase(estimated)$198,900



