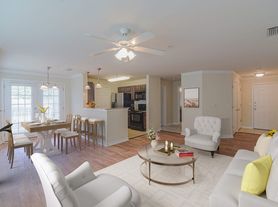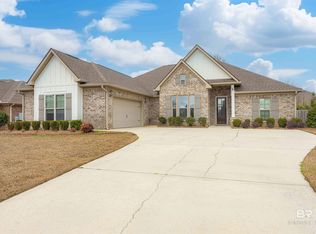3 bedroom 2.5 bathroom two story townhouse in gated community with lovely, quiet neighbors. In house washer & dryer, state of the art dishwasher and disposal, one car garage, driveway, and back porch with outdoor furniture included in rental. Gorgeous pool just steps away with a quaint exercise room in the clubhouse. Target 2 minutes away, park with tennis and pickleball courts 4 minutes away, and Chick-fil-a just around the corner. Neighborhood is filled with older adults beginning to retire and young families with kids.
Lease duration must be at least 6 months and can be up to 13 months with renewal options. No smoking on the property. Pets under 50 pounds allowed for a one time $250 pet fee and $50/month pet rent. Any indication of smoking on property will subject the renter to a one time $700 fee. HOA fee, pest control, and landscaping included in rental price. Wifi, water, trash, sewage, and electricity are the renter's responsibility and are not included in rental price. Renters insurance is required. Parking onsite included in rental price. Subletting is not allowed.
Townhouse for rent
Accepts Zillow applicationsSpecial offer
$1,900/mo
Fees may apply
25806 Pollard Rd #78, Daphne, AL 36526
3beds
1,551sqft
Price may not include required fees and charges. Price shown reflects the lease term provided. Learn more|
Townhouse
Available now
Cats, small dogs OK
Central air
In unit laundry
Attached garage parking
Forced air
What's special
Gated communityOne car garage
- 11 days |
- -- |
- -- |
Zillow last checked: 8 hours ago
Listing updated: February 02, 2026 at 11:43am
Travel times
Facts & features
Interior
Bedrooms & bathrooms
- Bedrooms: 3
- Bathrooms: 3
- Full bathrooms: 2
- 1/2 bathrooms: 1
Heating
- Forced Air
Cooling
- Central Air
Appliances
- Included: Dishwasher, Dryer, Freezer, Microwave, Oven, Refrigerator, Washer
- Laundry: In Unit
Features
- Flooring: Carpet, Hardwood
Interior area
- Total interior livable area: 1,551 sqft
Property
Parking
- Parking features: Attached, Off Street
- Has attached garage: Yes
- Details: Contact manager
Features
- Exterior features: Bicycle storage, Heating system: Forced Air, Neighborhood Sidewalk, Pet Park
- Pool features: Pool
Construction
Type & style
- Home type: Townhouse
- Property subtype: Townhouse
Building
Management
- Pets allowed: Yes
Community & HOA
Community
- Features: Pool
- Security: Gated Community
HOA
- Amenities included: Pool
Location
- Region: Daphne
Financial & listing details
- Lease term: 1 Year
Price history
| Date | Event | Price |
|---|---|---|
| 1/28/2026 | Listed for rent | $1,900+2.7%$1/sqft |
Source: Zillow Rentals Report a problem | ||
| 1/17/2026 | Listing removed | $1,850$1/sqft |
Source: Zillow Rentals Report a problem | ||
| 12/16/2025 | Listed for rent | $1,850$1/sqft |
Source: Zillow Rentals Report a problem | ||
| 8/1/2024 | Listing removed | -- |
Source: Zillow Rentals Report a problem | ||
| 7/1/2024 | Price change | $1,850-19.6%$1/sqft |
Source: Zillow Rentals Report a problem | ||
Neighborhood: 36526
Nearby schools
GreatSchools rating
- 10/10Daphne East Elementary SchoolGrades: PK-6Distance: 1.4 mi
- 5/10Daphne Middle SchoolGrades: 7-8Distance: 1.5 mi
- 10/10Daphne High SchoolGrades: 9-12Distance: 3 mi
There are 5 available units in this apartment building
- Special offer! Get $500 off first month's rent if you sign by March 1st, 2026!

