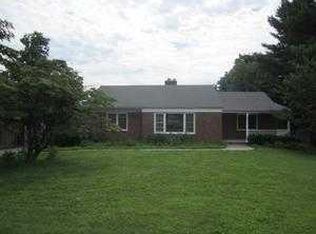Immaculate and well-maintained Rancher with cute front porch. Charming 3-bedroom 2-full bath home with zoned HVAC. Home offers gorgeous refinished hardwood floors, kitchen with granite countertops, tile backsplash, formal dining room, living room with loads of afternoon light, family room with brick fireplace that opens to a large Trex 20 x 14 deck that overlooks a nice fenced-level rear yard. The lower level is fully finished and offers an in-law/au-pair suite with a full kitchen, living room, dining room and den/office, bedroom with walk-in closet, full bath, additional closet space, utility/laundry room. Note: Washer/Dryer "as is". Walkout to the patio - level fenced rear yard. Nice home for entertaining and making your own wonderful memories.
This property is off market, which means it's not currently listed for sale or rent on Zillow. This may be different from what's available on other websites or public sources.

