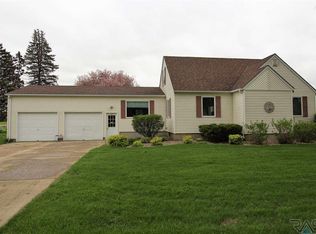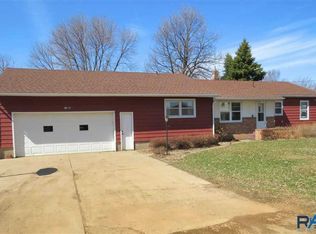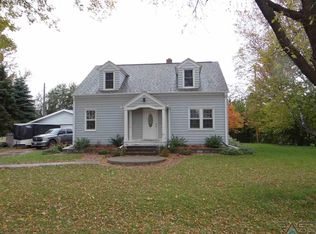First time offered in over 50 years, living room with fireplace & bay window, 3 bedrooms on the same level, no backyard neighbors, garage (note size), ideal for hobbyist, mechanic, etc., large deck & quiet setting.
This property is off market, which means it's not currently listed for sale or rent on Zillow. This may be different from what's available on other websites or public sources.


