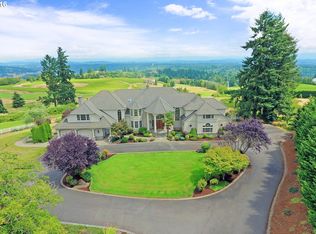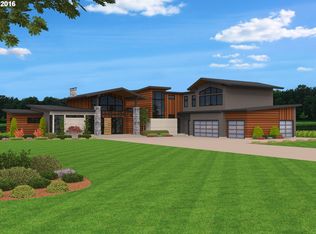This 5699 square foot single family home has 3 bedrooms and 5.0 bathrooms. This home is located at 25800 SW Petes Mountain Rd, West Linn, OR 97068.
This property is off market, which means it's not currently listed for sale or rent on Zillow. This may be different from what's available on other websites or public sources.

