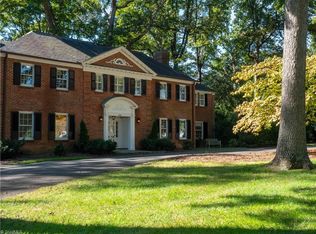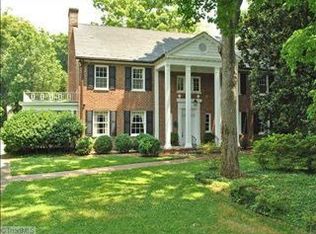Sold for $1,600,000
$1,600,000
2580 Warwick Rd, Winston Salem, NC 27104
4beds
5,474sqft
Stick/Site Built, Residential, Single Family Residence
Built in 1952
0.89 Acres Lot
$1,637,200 Zestimate®
$--/sqft
$3,852 Estimated rent
Home value
$1,637,200
$1.49M - $1.82M
$3,852/mo
Zestimate® history
Loading...
Owner options
Explore your selling options
What's special
SHOWINGS START 06/22. A rare opportunity on one of Buena Vista's most desirable streets, a classic understated Colonial on an .89 acre lot. Built by Frank Blum Construction with George Black bricks & additions by McNair Construction. Formal living room with antique mantle surrounds the fireplace & a French door leads to a screened porch. Inviting cook's kitchen opens to spacious great room with Palladian windows for spectacular views of the private landscaped yard & gorgeous brick terrace. Bright sunroom offers flex space for art studio, playroom or in-law suite. The paneled office/ library is a welcoming retreat with fire place & antique mantle. Main level guest suite, primary & 2 additional bedrooms on upper level. Home features basement game room/playroom, main level attached garage & whole house generator.
Zillow last checked: 8 hours ago
Listing updated: July 24, 2024 at 05:00pm
Listed by:
Eva Johns 336-408-0507,
Leonard Ryden Burr Real Estate,
Brooke Burr 336-779-9211,
Leonard Ryden Burr Real Estate
Bought with:
Denise Hickman, 142486
Berkshire Hathaway HomeServices Carolinas Realty
Source: Triad MLS,MLS#: 1145494 Originating MLS: Winston-Salem
Originating MLS: Winston-Salem
Facts & features
Interior
Bedrooms & bathrooms
- Bedrooms: 4
- Bathrooms: 5
- Full bathrooms: 4
- 1/2 bathrooms: 1
- Main level bathrooms: 2
Primary bedroom
- Level: Second
- Dimensions: 14.42 x 21.33
Bedroom 2
- Level: Main
- Dimensions: 18 x 14
Bedroom 3
- Level: Second
- Dimensions: 17.67 x 15.42
Bedroom 4
- Level: Second
- Dimensions: 15.42 x 12.67
Dining room
- Level: Main
- Dimensions: 18 x 15.58
Great room
- Level: Main
- Dimensions: 26.5 x 21.67
Kitchen
- Level: Main
- Dimensions: 18.67 x 15.42
Library
- Level: Main
- Dimensions: 15.5 x 15.25
Living room
- Level: Main
- Dimensions: 21 x 17
Office
- Level: Main
- Dimensions: 18.67 x 10.58
Other
- Level: Basement
- Dimensions: 22 x 26
Sunroom
- Level: Main
- Dimensions: 15 x 12
Heating
- Forced Air, Multiple Systems, Natural Gas
Cooling
- Central Air
Appliances
- Included: Microwave, Oven, Built-In Refrigerator, Dishwasher, Gas Cooktop, Gas Water Heater
- Laundry: Main Level
Features
- Built-in Features, Kitchen Island, Pantry, Solid Surface Counter
- Flooring: Carpet, Tile, Wood
- Basement: Finished, Basement, Crawl Space
- Attic: Pull Down Stairs
- Number of fireplaces: 3
- Fireplace features: Gas Log, Den, Living Room, Primary Bedroom
Interior area
- Total structure area: 5,474
- Total interior livable area: 5,474 sqft
- Finished area above ground: 4,694
- Finished area below ground: 780
Property
Parking
- Total spaces: 2
- Parking features: Garage, Circular Driveway, Driveway, Garage Door Opener, Attached
- Attached garage spaces: 2
- Has uncovered spaces: Yes
Features
- Levels: Two
- Stories: 2
- Patio & porch: Porch
- Exterior features: Garden, Sprinkler System
- Pool features: None
Lot
- Size: 0.89 Acres
- Features: Level
Details
- Parcel number: 6815987189
- Zoning: Rs9
- Special conditions: Owner Sale
- Other equipment: Irrigation Equipment
Construction
Type & style
- Home type: SingleFamily
- Property subtype: Stick/Site Built, Residential, Single Family Residence
Materials
- Brick, Composite Siding, Wood Siding
Condition
- Year built: 1952
Utilities & green energy
- Sewer: Public Sewer
- Water: Public
Community & neighborhood
Location
- Region: Winston Salem
- Subdivision: Buena Vista
Other
Other facts
- Listing agreement: Exclusive Right To Sell
- Listing terms: Cash,Conventional
Price history
| Date | Event | Price |
|---|---|---|
| 7/24/2024 | Sold | $1,600,000+3.2% |
Source: | ||
| 6/25/2024 | Pending sale | $1,550,000 |
Source: | ||
| 6/17/2024 | Listed for sale | $1,550,000 |
Source: | ||
Public tax history
| Year | Property taxes | Tax assessment |
|---|---|---|
| 2025 | $15,972 +25.1% | $1,449,100 +59.2% |
| 2024 | $12,767 +4.8% | $910,100 |
| 2023 | $12,184 +1.9% | $910,100 |
Find assessor info on the county website
Neighborhood: Buena Vista
Nearby schools
GreatSchools rating
- 9/10Whitaker ElementaryGrades: PK-5Distance: 0.4 mi
- 1/10Wiley MiddleGrades: 6-8Distance: 1.2 mi
- 4/10Reynolds HighGrades: 9-12Distance: 1.2 mi
Get a cash offer in 3 minutes
Find out how much your home could sell for in as little as 3 minutes with a no-obligation cash offer.
Estimated market value$1,637,200
Get a cash offer in 3 minutes
Find out how much your home could sell for in as little as 3 minutes with a no-obligation cash offer.
Estimated market value
$1,637,200

