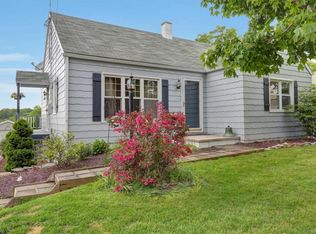Sold for $210,000
$210,000
2580 Sheaffer Rd, Elizabethtown, PA 17022
2beds
1,110sqft
Single Family Residence
Built in 1950
9,583 Square Feet Lot
$218,200 Zestimate®
$189/sqft
$1,423 Estimated rent
Home value
$218,200
$207,000 - $231,000
$1,423/mo
Zestimate® history
Loading...
Owner options
Explore your selling options
What's special
Welcome home to this charming Cape Cod residence ideally situated just minutes from the heart of Elizabethtown! Enjoy beautiful curb appeal with a mature lot, spacious yard, and inviting covered front porch, perfect for relaxing or entertaining. This well-maintained home features 2 bedrooms, including a convenient first-floor primary bedroom, with a potential third bedroom or flex space upstairs. The traditional layout offers a comfortable blend of open and defined living areas, ideal for both daily living and hosting guests! A large, unfinished basement provides ample storage or room to expand. Recent upgrades include a brand-new 2025 furnace installed earlier this year, giving you peace of mind for years to come" You’ll also love the bright three-season sunroom and the functional one-car side-entry garage, adding both charm and practicality. Don’t miss your chance to own this delightful home, schedule your private showing today before it's gone!
Zillow last checked: 8 hours ago
Listing updated: July 07, 2025 at 03:02am
Listed by:
Christopher Radkiewicz 717-639-4170,
Keller Williams Realty,
Co-Listing Agent: Joshua Bulley 717-673-2410,
Keller Williams Realty
Bought with:
Brooke Hummel, RS374664
Peak Asset Realty
Source: Bright MLS,MLS#: PALA2069388
Facts & features
Interior
Bedrooms & bathrooms
- Bedrooms: 2
- Bathrooms: 1
- Full bathrooms: 1
- Main level bathrooms: 1
- Main level bedrooms: 1
Basement
- Area: 800
Heating
- Forced Air, Baseboard, Oil, Electric, Coal
Cooling
- Central Air, Electric
Appliances
- Included: Electric Water Heater
Features
- Floor Plan - Traditional, Combination Kitchen/Dining, Entry Level Bedroom
- Flooring: Hardwood, Carpet, Wood
- Basement: Unfinished,Workshop
- Has fireplace: No
- Fireplace features: Stove - Coal
Interior area
- Total structure area: 1,910
- Total interior livable area: 1,110 sqft
- Finished area above ground: 1,110
- Finished area below ground: 0
Property
Parking
- Total spaces: 4
- Parking features: Garage Faces Side, Attached, Driveway
- Attached garage spaces: 1
- Uncovered spaces: 3
Accessibility
- Accessibility features: Accessible Entrance
Features
- Levels: One and One Half
- Stories: 1
- Exterior features: Lighting
- Pool features: None
Lot
- Size: 9,583 sqft
Details
- Additional structures: Above Grade, Below Grade
- Parcel number: 4600838000000
- Zoning: RESIDENTIAL
- Special conditions: Standard
Construction
Type & style
- Home type: SingleFamily
- Architectural style: Cape Cod
- Property subtype: Single Family Residence
Materials
- Frame, Vinyl Siding
- Foundation: Block
- Roof: Architectural Shingle
Condition
- Good
- New construction: No
- Year built: 1950
Utilities & green energy
- Sewer: Public Sewer
- Water: Well
Community & neighborhood
Location
- Region: Elizabethtown
- Subdivision: Mount Joy Twp
- Municipality: MT JOY TWP
Other
Other facts
- Listing agreement: Exclusive Right To Sell
- Listing terms: Cash,Conventional
- Ownership: Fee Simple
Price history
| Date | Event | Price |
|---|---|---|
| 6/27/2025 | Sold | $210,000-6.7%$189/sqft |
Source: | ||
| 5/22/2025 | Pending sale | $225,000$203/sqft |
Source: | ||
| 5/9/2025 | Listed for sale | $225,000$203/sqft |
Source: | ||
Public tax history
| Year | Property taxes | Tax assessment |
|---|---|---|
| 2025 | $3,245 +2.5% | $125,100 |
| 2024 | $3,167 +2.3% | $125,100 |
| 2023 | $3,097 +4.4% | $125,100 |
Find assessor info on the county website
Neighborhood: 17022
Nearby schools
GreatSchools rating
- NARheems El SchoolGrades: K-2Distance: 0.9 mi
- 6/10Elizabethtown Area Middle SchoolGrades: 6-8Distance: 1.3 mi
- 7/10Elizabethtown Area Senior High SchoolGrades: 9-12Distance: 1.3 mi
Schools provided by the listing agent
- Middle: Elizabethtown Area
- High: Elizabethtown Area
- District: Elizabethtown Area
Source: Bright MLS. This data may not be complete. We recommend contacting the local school district to confirm school assignments for this home.
Get pre-qualified for a loan
At Zillow Home Loans, we can pre-qualify you in as little as 5 minutes with no impact to your credit score.An equal housing lender. NMLS #10287.
Sell with ease on Zillow
Get a Zillow Showcase℠ listing at no additional cost and you could sell for —faster.
$218,200
2% more+$4,364
With Zillow Showcase(estimated)$222,564
