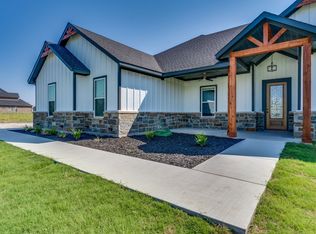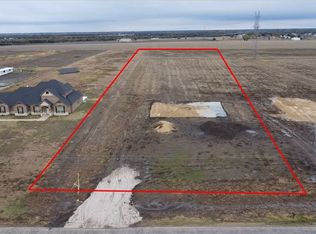Sold
Price Unknown
2580 Palmyra Rd, Ferris, TX 75125
6beds
4,353sqft
Single Family Residence
Built in 2019
4.36 Acres Lot
$973,300 Zestimate®
$--/sqft
$4,742 Estimated rent
Home value
$973,300
$895,000 - $1.05M
$4,742/mo
Zestimate® history
Loading...
Owner options
Explore your selling options
What's special
Welcome to this magnificent 6-bedroom, 4-full bathroom and 2 half bathroom estate, offering over 4.35 acres of lush land and a lifestyle of luxury and comfort. A functional bonus would be the irrigation system that water the foundation for 30 minutes every night, as it helps keep the ground surrounding the foundation healthy and from cracking. This beautifully updated home features a spacious layout, ideal for both entertaining and everyday living. Recently renovated primary and secondary bathrooms showcase modern finishes, offering a spa-like retreat within the home. Upgraded kitchen with built in refrigerator, prep island, expansive quartz counters and a striking black tile backsplash add elegance and sophistication to the space. Step outside to your private paradise, where you’ll find a sparkling pool perfect for warm-weather relaxation. The half bath located in the garage provides easy access and convenience while enjoying outdoor activities such as basketball, swimming, etc. With solar panels in place, this home is not only energy-efficient but also eco-friendly, allowing for long-term savings and sustainability. Smart home features allow for effortless control of temperature, pool features and the sound system. The expansive 4.35-acre lot offers endless possibilities—whether you dream of adding additional structures, creating expansive gardens, or exploring other creative opportunities, the space is ready to make your vision come to life. Don’t miss out on this rare find, where modern elegance meets unparalleled potential. This is your chance to own a piece of paradise with room to grow and build.
Zillow last checked: 8 hours ago
Listing updated: August 28, 2025 at 11:23am
Listed by:
Bryan Davis 0584891 214-624-9829,
Keller Williams Central 469-467-7755,
Bryce Smith 0833720 281-753-9449,
Keller Williams Central
Bought with:
Juliana Carlos
LPT Realty, LLC
Source: NTREIS,MLS#: 20882912
Facts & features
Interior
Bedrooms & bathrooms
- Bedrooms: 6
- Bathrooms: 6
- Full bathrooms: 4
- 1/2 bathrooms: 2
Primary bedroom
- Features: Dual Sinks, En Suite Bathroom, Walk-In Closet(s)
- Level: First
- Dimensions: 18 x 17
Bedroom
- Level: First
- Dimensions: 10 x 15
Bedroom
- Level: First
- Dimensions: 10 x 15
Bedroom
- Level: First
- Dimensions: 10 x 12
Bedroom
- Level: Second
- Dimensions: 11 x 13
Bedroom
- Level: Second
- Dimensions: 12 x 13
Primary bathroom
- Level: First
- Dimensions: 13 x 11
Den
- Level: First
- Dimensions: 10 x 5
Dining room
- Level: First
- Dimensions: 9 x 12
Other
- Level: First
- Dimensions: 7 x 6
Game room
- Level: Second
- Dimensions: 17 x 21
Half bath
- Level: First
- Dimensions: 8 x 3
Kitchen
- Level: First
- Dimensions: 10 x 16
Living room
- Level: First
- Dimensions: 21 x 17
Utility room
- Level: First
- Dimensions: 6 x 9
Heating
- Central, Electric, Heat Pump
Cooling
- Central Air, Electric, Heat Pump
Appliances
- Included: Dryer, Dishwasher, Disposal, Microwave, Washer
- Laundry: Washer Hookup, Electric Dryer Hookup, Laundry in Utility Room
Features
- Built-in Features, Chandelier, Dry Bar, Decorative/Designer Lighting Fixtures, Pantry, Cable TV, Wired for Sound
- Flooring: Hardwood, Tile
- Has basement: No
- Number of fireplaces: 1
- Fireplace features: Living Room
Interior area
- Total interior livable area: 4,353 sqft
Property
Parking
- Total spaces: 6
- Parking features: Attached Carport, Concrete, Covered, Carport, Direct Access, Driveway, Garage, Garage Door Opener, Lighted, Private, Garage Faces Rear
- Garage spaces: 2
- Carport spaces: 4
- Covered spaces: 6
- Has uncovered spaces: Yes
Features
- Levels: Two
- Stories: 2
- Patio & porch: Covered, Patio
- Pool features: Heated, Outdoor Pool, Pool
Lot
- Size: 4.36 Acres
Details
- Parcel number: 273778
- Other equipment: Call Listing Agent
Construction
Type & style
- Home type: SingleFamily
- Architectural style: Detached
- Property subtype: Single Family Residence
Materials
- Brick
- Roof: Shingle
Condition
- Year built: 2019
Utilities & green energy
- Electric: Photovoltaics Seller Owned
- Sewer: Septic Tank
- Utilities for property: Electricity Connected, Propane, Septic Available, Cable Available
Green energy
- Energy generation: Solar
Community & neighborhood
Security
- Security features: Security System, Fire Alarm, Smoke Detector(s)
Location
- Region: Ferris
- Subdivision: Palmyra Mdws
Other
Other facts
- Listing terms: Cash,Conventional,FHA,VA Loan
Price history
| Date | Event | Price |
|---|---|---|
| 7/15/2025 | Sold | -- |
Source: NTREIS #20882912 Report a problem | ||
| 7/1/2025 | Pending sale | $1,010,000$232/sqft |
Source: NTREIS #20882912 Report a problem | ||
| 6/21/2025 | Contingent | $1,010,000$232/sqft |
Source: NTREIS #20882912 Report a problem | ||
| 4/2/2025 | Listed for sale | $1,010,000+3.6%$232/sqft |
Source: NTREIS #20882912 Report a problem | ||
| 1/24/2025 | Listing removed | $975,000$224/sqft |
Source: NTREIS #20728477 Report a problem | ||
Public tax history
| Year | Property taxes | Tax assessment |
|---|---|---|
| 2025 | -- | $753,146 -1.9% |
| 2024 | $9,922 +11.2% | $767,487 +10% |
| 2023 | $8,921 -9.8% | $697,715 +10% |
Find assessor info on the county website
Neighborhood: 75125
Nearby schools
GreatSchools rating
- 3/10Lucy Mae McDonald Elementary SchoolGrades: 1-5Distance: 3 mi
- 4/10Ferris Junior High SchoolGrades: 6-8Distance: 3.9 mi
- 5/10Ferris High SchoolGrades: 9-12Distance: 4.1 mi
Schools provided by the listing agent
- Elementary: Longino
- High: Ferris
- District: Ferris ISD
Source: NTREIS. This data may not be complete. We recommend contacting the local school district to confirm school assignments for this home.
Get a cash offer in 3 minutes
Find out how much your home could sell for in as little as 3 minutes with a no-obligation cash offer.
Estimated market value$973,300
Get a cash offer in 3 minutes
Find out how much your home could sell for in as little as 3 minutes with a no-obligation cash offer.
Estimated market value
$973,300

