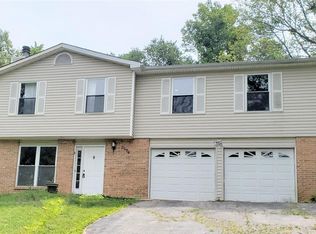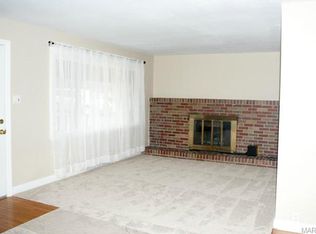Welcome to this affordable oasis with style and upgrades galore! This well cared for, newly painted, Raised Ranch style home features 3 spacious bedrooms on the main floor. The full bathroom has a private entrance from the huge master bedroom and the perfect skylight. The wide open main floor features a large living room, an eat-in kitchen, with loads of counter space and a skylight that invites ample natural light in! The spotless kitchen also leads out to the spacious deck that overlooks the HUGE PRIVATE BACKYARD. You won't believe how beautiful this lot is (.57ac), its like living in a park! The lower level features a well organized laundry room, a family room with an awesome brick fireplace, half bath and the entrance to the oversized garage. The front of the home provides ample parking for your cars, trucks, boats etc. on the spacious driveway and parking pad. Located on a quiet street but close to schools and shopping. You truly have to see this home-the value is exceptional!
This property is off market, which means it's not currently listed for sale or rent on Zillow. This may be different from what's available on other websites or public sources.

