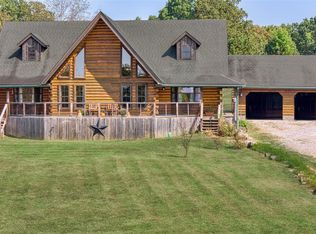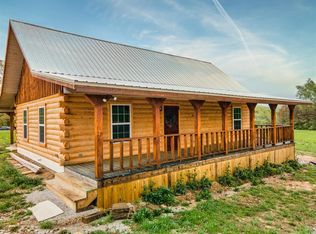See Plat in assoc. docs. (PVA Plat) Home offers a basement also!! Circular blacktop drive and nice fenced backyard.
This property is off market, which means it's not currently listed for sale or rent on Zillow. This may be different from what's available on other websites or public sources.

