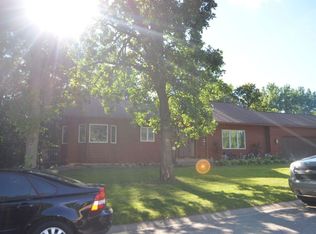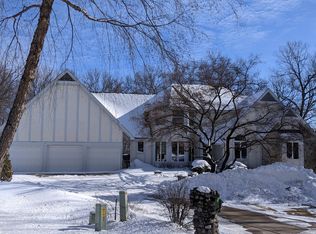Closed
$390,000
2580 Eunice Ave, Red Wing, MN 55066
2beds
2,772sqft
Single Family Residence
Built in 1987
0.39 Acres Lot
$403,900 Zestimate®
$141/sqft
$2,873 Estimated rent
Home value
$403,900
$303,000 - $537,000
$2,873/mo
Zestimate® history
Loading...
Owner options
Explore your selling options
What's special
Built in 1987, this rambler offers spacious living with high-quality craftsmanship, including an oak vaulted ceiling, a four-season porch, and two fireplaces. Large windows fill the main level with natural light. Notable features include a main-floor private master suite, a lower-level family room with a built-in wet bar and custom cabinetry that can easily be converted into a third bedroom, and an oversized 3-stall garage with a bonus workshop. While some updating is needed, this home offers great potential in a desirable neighborhood. Don’t miss out—bring your offers today!
Zillow last checked: 8 hours ago
Listing updated: February 05, 2025 at 08:14am
Listed by:
Julia K. Bohmbach 651-388-0259,
Edina Realty, Inc.,
Andrea Jensen 651-380-5448
Bought with:
Jeff S Anderson
RE/MAX Results
Source: NorthstarMLS as distributed by MLS GRID,MLS#: 6637981
Facts & features
Interior
Bedrooms & bathrooms
- Bedrooms: 2
- Bathrooms: 3
- Full bathrooms: 1
- 3/4 bathrooms: 1
- 1/2 bathrooms: 1
Bedroom 1
- Level: Main
- Area: 224 Square Feet
- Dimensions: 16x14
Bedroom 2
- Level: Lower
- Area: 195 Square Feet
- Dimensions: 13x15
Dining room
- Level: Main
- Area: 208 Square Feet
- Dimensions: 16x13
Family room
- Level: Lower
- Area: 294 Square Feet
- Dimensions: 21x14
Kitchen
- Level: Main
- Area: 224 Square Feet
- Dimensions: 14x16
Laundry
- Level: Lower
- Area: 80 Square Feet
- Dimensions: 10x8
Living room
- Level: Main
- Area: 330 Square Feet
- Dimensions: 15x22
Sun room
- Level: Main
- Area: 195 Square Feet
- Dimensions: 15x13
Heating
- Forced Air, Fireplace(s)
Cooling
- Central Air
Appliances
- Included: Chandelier, Dishwasher, Dryer, Electronic Air Filter, Microwave, Range, Refrigerator, Washer, Water Softener Owned
Features
- Basement: Finished,Full
- Number of fireplaces: 2
- Fireplace features: Electric
Interior area
- Total structure area: 2,772
- Total interior livable area: 2,772 sqft
- Finished area above ground: 1,630
- Finished area below ground: 1,142
Property
Parking
- Total spaces: 3
- Parking features: Attached, Concrete
- Attached garage spaces: 3
Accessibility
- Accessibility features: None
Features
- Levels: One
- Stories: 1
Lot
- Size: 0.39 Acres
- Dimensions: 76 x 142 38 x 145
Details
- Foundation area: 1630
- Parcel number: 552700240
- Zoning description: Residential-Single Family
Construction
Type & style
- Home type: SingleFamily
- Property subtype: Single Family Residence
Materials
- Wood Siding, Block
Condition
- Age of Property: 38
- New construction: No
- Year built: 1987
Utilities & green energy
- Electric: Power Company: Xcel Energy
- Gas: Natural Gas
- Sewer: City Sewer/Connected
- Water: City Water/Connected
Community & neighborhood
Location
- Region: Red Wing
- Subdivision: Hi Park Heights 1st
HOA & financial
HOA
- Has HOA: No
Other
Other facts
- Road surface type: Paved
Price history
| Date | Event | Price |
|---|---|---|
| 2/4/2025 | Sold | $390,000-2.5%$141/sqft |
Source: | ||
| 1/2/2025 | Pending sale | $400,000$144/sqft |
Source: | ||
| 12/10/2024 | Listed for sale | $400,000+85.2%$144/sqft |
Source: | ||
| 4/17/2001 | Sold | $216,000+9.6%$78/sqft |
Source: Public Record | ||
| 5/27/1999 | Sold | $197,000$71/sqft |
Source: Public Record | ||
Public tax history
| Year | Property taxes | Tax assessment |
|---|---|---|
| 2024 | $5,628 +2.2% | $429,000 +6.6% |
| 2023 | $5,506 +6.3% | $402,300 -0.9% |
| 2022 | $5,180 +7.3% | $406,100 +17.3% |
Find assessor info on the county website
Neighborhood: 55066
Nearby schools
GreatSchools rating
- 5/10Twin Bluff Middle SchoolGrades: 5-7Distance: 1 mi
- 7/10Red Wing Senior High SchoolGrades: 8-12Distance: 1 mi
- NASunnyside Elementary SchoolGrades: K-1Distance: 1.3 mi

Get pre-qualified for a loan
At Zillow Home Loans, we can pre-qualify you in as little as 5 minutes with no impact to your credit score.An equal housing lender. NMLS #10287.
Sell for more on Zillow
Get a free Zillow Showcase℠ listing and you could sell for .
$403,900
2% more+ $8,078
With Zillow Showcase(estimated)
$411,978
