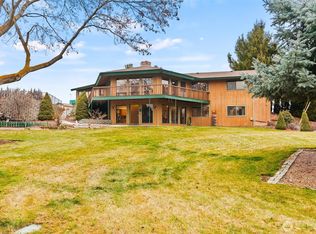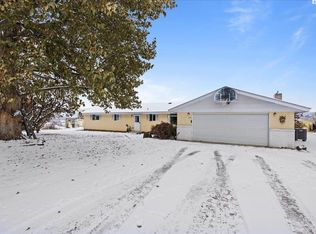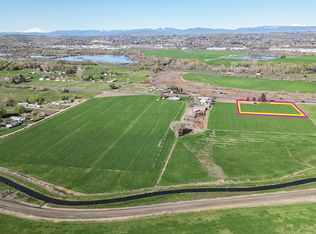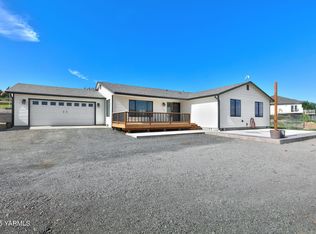Sold
Listed by:
Nicole Prigge-Taylor,
Coldwell Banker Central
Bought with: John L Scott Yakima
$530,000
2580 E Selah Road, Yakima, WA 98901
5beds
3,180sqft
Single Family Residence
Built in 1994
0.54 Acres Lot
$602,300 Zestimate®
$167/sqft
$2,732 Estimated rent
Home value
$602,300
$560,000 - $650,000
$2,732/mo
Zestimate® history
Loading...
Owner options
Explore your selling options
What's special
Multi-family property sitting on .54 acres w/notable improvements. Ready for an investor or folks looking for multi-generational living. Property boasts views of Mt. Adams & Rainier, an electric gate for added security, new roof, new water softening system, and solar attic ventilation system. Upper level is 3 bed 2.5 bath, has a large deck, updated kitchen countertops, new flooring, and new appliances. Upper ensuite has a private entrance & can be closed off from the rest of the home. Lower level has two 1 bed/1 bath units (roughly 700 sq ft each), full kitchen, W/D, dedicated parking spaces, & storage. Enjoy 2-car garage, 30x18 freestanding shop, and 21x8 shipping container. Tour this great property today to see all it has to offer!
Zillow last checked: 8 hours ago
Listing updated: July 19, 2024 at 04:11pm
Listed by:
Nicole Prigge-Taylor,
Coldwell Banker Central
Bought with:
Ramiro Herrera, 24006481
John L Scott Yakima
Source: NWMLS,MLS#: 2213785
Facts & features
Interior
Bedrooms & bathrooms
- Bedrooms: 5
- Bathrooms: 5
- Full bathrooms: 2
- 3/4 bathrooms: 3
- Main level bathrooms: 3
- Main level bedrooms: 3
Primary bedroom
- Level: Main
Bedroom
- Level: Main
Bedroom
- Level: Lower
Bedroom
- Level: Lower
Bedroom
- Level: Main
Bathroom full
- Level: Main
Bathroom three quarter
- Level: Main
Bathroom three quarter
- Level: Lower
Bathroom full
- Level: Lower
Bathroom three quarter
- Level: Main
Bonus room
- Level: Main
Dining room
- Level: Main
Entry hall
- Level: Main
Family room
- Level: Main
Kitchen with eating space
- Level: Main
Utility room
- Level: Main
Heating
- Forced Air
Cooling
- Forced Air
Appliances
- Included: Dishwashers_, Dryer(s), Microwaves_, Refrigerators_, SeeRemarks_, StovesRanges_, Washer(s), Dishwasher(s), Microwave(s), Refrigerator(s), See Remarks, Stove(s)/Range(s), Water Heater: Gas, Water Heater Location: Lower Level (Maintenance Rm)
Features
- Ceiling Fan(s), Dining Room
- Flooring: Ceramic Tile, Laminate, Vinyl, Carpet
- Basement: Daylight
- Has fireplace: No
Interior area
- Total structure area: 3,180
- Total interior livable area: 3,180 sqft
Property
Parking
- Total spaces: 4
- Parking features: RV Parking, Driveway
- Covered spaces: 4
Features
- Levels: One
- Stories: 1
- Entry location: Main
- Patio & porch: Ceramic Tile, Laminate, Wall to Wall Carpet, Second Kitchen, Ceiling Fan(s), Dining Room, Vaulted Ceiling(s), Water Heater
- Has view: Yes
- View description: Mountain(s), River, Territorial
- Has water view: Yes
- Water view: River
Lot
- Size: 0.54 Acres
- Features: Corner Lot, Paved, Deck, Fenced-Partially, Gas Available, Gated Entry, High Speed Internet, Irrigation, Outbuildings, RV Parking
- Topography: PartialSlope,Sloped
Details
- Parcel number: 19142921401
- Special conditions: Standard
Construction
Type & style
- Home type: SingleFamily
- Property subtype: Single Family Residence
Materials
- Cement/Concrete, Wood Siding
- Foundation: Poured Concrete, Slab
- Roof: Composition
Condition
- Year built: 1994
Utilities & green energy
- Electric: Company: Pacific Power
- Sewer: Septic Tank
- Water: Individual Well
Community & neighborhood
Location
- Region: Yakima
- Subdivision: Selah
HOA & financial
Other financial information
- Total actual rent: 1700
Other
Other facts
- Listing terms: Cash Out,Conventional
- Cumulative days on market: 321 days
Price history
| Date | Event | Price |
|---|---|---|
| 2/22/2025 | Listing removed | $1,800$1/sqft |
Source: Zillow Rentals Report a problem | ||
| 2/9/2025 | Listed for rent | $1,800$1/sqft |
Source: Zillow Rentals Report a problem | ||
| 7/22/2024 | Listing removed | -- |
Source: Zillow Rentals Report a problem | ||
| 7/20/2024 | Listed for rent | $1,800$1/sqft |
Source: Zillow Rentals Report a problem | ||
| 7/18/2024 | Sold | $530,000$167/sqft |
Source: | ||
Public tax history
| Year | Property taxes | Tax assessment |
|---|---|---|
| 2024 | $4,826 -28.7% | $496,700 +12.8% |
| 2023 | $6,770 +52.1% | $440,500 +7.8% |
| 2022 | $4,452 +384.5% | $408,700 +13.9% |
Find assessor info on the county website
Neighborhood: 98901
Nearby schools
GreatSchools rating
- NAJohn Campbell Primary SchoolGrades: 1-2Distance: 2.7 mi
- 3/10Selah Middle SchoolGrades: 6-8Distance: 2.5 mi
- 6/10Selah High SchoolGrades: 9-12Distance: 2.3 mi

Get pre-qualified for a loan
At Zillow Home Loans, we can pre-qualify you in as little as 5 minutes with no impact to your credit score.An equal housing lender. NMLS #10287.



