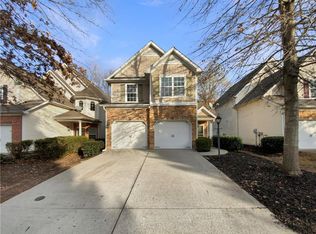Immaculate two story in gated community waiting for you to call it home! Grand two story foyer with decorative riches welcomes you as you enter! Gorgeous hardwoods flow throughout the main lvl * Enormous Family Room features cozy corner marble fireplace* Functional Kitchen is equipped with stained cabinets, stainless steel appliances and breakfast bar and area! Open stairwell leads to your master retreat showcasing a walk in closet and master bath w/ dual vanities and sep shower & tub! Two spacious bedrooms as well! Must See!
This property is off market, which means it's not currently listed for sale or rent on Zillow. This may be different from what's available on other websites or public sources.
