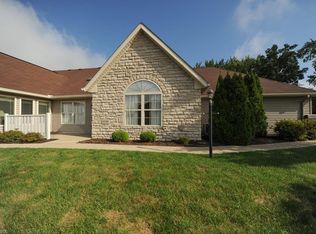Sold for $239,900 on 07/03/25
$239,900
2580 Barnstone Ave SW, Canton, OH 44706
2beds
1,167sqft
Condominium
Built in 2005
-- sqft lot
$243,400 Zestimate®
$206/sqft
$1,403 Estimated rent
Home value
$243,400
$212,000 - $280,000
$1,403/mo
Zestimate® history
Loading...
Owner options
Explore your selling options
What's special
Welcome to this beautifully maintained 2-bedroom, 2-bathroom condo that has been immaculately cared for. Step inside to vaulted ceilings and a bright, open-concept living space flooded with natural light from the oversized windows and skylights. The inviting living room features rich wood-toned LVT flooring, a warm color palette, and access to a cozy sitting area perfect for relaxing or entertaining. The adjacent kitchen boasts granite countertops, stainless steel appliances, and ample cabinet space—ideal for the home chef. The primary bedroom is a large with cathedral ceiling and you'll love the en suite bathroom’s modern walk-in shower by Kohler, dual-sink vanity, and generous storage. Other major updates include Hot water tank 2023, Reverse osmosis system, lighting throughout, windows 4 years old, flooring throughout, both showers renovated with Kohler finishes. Schedule a showing today on this beautiful condo!
Zillow last checked: 8 hours ago
Listing updated: June 12, 2025 at 12:34pm
Listed by:
Ryan Wanner ryanwanner@outlook.com330-224-3548,
Howard Hanna
Bought with:
Alexandra Gaffney, 2025001369
Howard Hanna
Ryan Wanner, 2013002397
Howard Hanna
Source: MLS Now,MLS#: 5116194Originating MLS: Stark Trumbull Area REALTORS
Facts & features
Interior
Bedrooms & bathrooms
- Bedrooms: 2
- Bathrooms: 2
- Full bathrooms: 2
- Main level bathrooms: 2
- Main level bedrooms: 2
Primary bedroom
- Description: Flooring: Carpet
- Level: First
- Dimensions: 14 x 13
Bedroom
- Description: Flooring: Carpet
- Level: First
- Dimensions: 14 x 11
Primary bathroom
- Level: First
Bathroom
- Level: First
Great room
- Description: Flooring: Luxury Vinyl Tile
- Level: First
- Dimensions: 17 x 14
Kitchen
- Description: Flooring: Luxury Vinyl Tile
- Level: First
- Dimensions: 12 x 10
Laundry
- Level: First
Heating
- Forced Air, Gas
Cooling
- Central Air, Ceiling Fan(s)
Appliances
- Included: Dryer, Dishwasher, Microwave, Range, Refrigerator, Washer
- Laundry: In Unit
Features
- Has basement: No
- Has fireplace: No
Interior area
- Total structure area: 1,167
- Total interior livable area: 1,167 sqft
- Finished area above ground: 1,167
Property
Parking
- Parking features: Attached, Garage
- Attached garage spaces: 2
Features
- Levels: One
- Stories: 1
Details
- Parcel number: 04318984
- Special conditions: Standard
Construction
Type & style
- Home type: Condo
- Architectural style: Ranch
- Property subtype: Condominium
Materials
- Stone Veneer, Vinyl Siding
- Foundation: Slab
- Roof: Asphalt,Fiberglass
Condition
- Year built: 2005
Utilities & green energy
- Sewer: Public Sewer
- Water: Public
Community & neighborhood
Location
- Region: Canton
- Subdivision: Dublin Hills Condos
HOA & financial
HOA
- Has HOA: Yes
- HOA fee: $270 monthly
- Services included: Association Management, Maintenance Grounds, Maintenance Structure, Reserve Fund, Roof, Snow Removal, Trash
- Association name: Dublins Hills
Other
Other facts
- Listing agreement: Exclusive Right To Sell
Price history
| Date | Event | Price |
|---|---|---|
| 7/3/2025 | Sold | $239,900$206/sqft |
Source: Public Record | ||
| 5/5/2025 | Pending sale | $239,900$206/sqft |
Source: MLS Now #5116194 | ||
| 4/23/2025 | Listed for sale | $239,900+99.9%$206/sqft |
Source: MLS Now #5116194 | ||
| 6/20/2014 | Sold | $120,000-9.4%$103/sqft |
Source: Public Record | ||
| 5/22/2007 | Sold | $132,500$114/sqft |
Source: Public Record | ||
Public tax history
| Year | Property taxes | Tax assessment |
|---|---|---|
| 2024 | $2,663 +2.6% | $57,200 +10.5% |
| 2023 | $2,596 -0.5% | $51,770 |
| 2022 | $2,609 -6.1% | $51,770 |
Find assessor info on the county website
Neighborhood: 44706
Nearby schools
GreatSchools rating
- 6/10T C Knapp Elementary SchoolGrades: PK-4Distance: 0.1 mi
- 6/10Edison Middle SchoolGrades: 7-8Distance: 1.3 mi
- 7/10Perry High SchoolGrades: 9-12Distance: 1.5 mi
Schools provided by the listing agent
- District: Perry LSD Stark- 7614
Source: MLS Now. This data may not be complete. We recommend contacting the local school district to confirm school assignments for this home.

Get pre-qualified for a loan
At Zillow Home Loans, we can pre-qualify you in as little as 5 minutes with no impact to your credit score.An equal housing lender. NMLS #10287.
Sell for more on Zillow
Get a free Zillow Showcase℠ listing and you could sell for .
$243,400
2% more+ $4,868
With Zillow Showcase(estimated)
$248,268