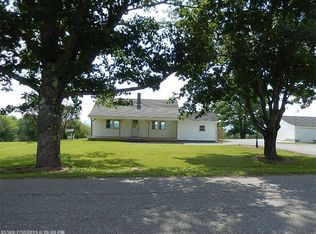Closed
$380,000
2580 Appleton Ridge Road, Appleton, ME 04862
2beds
1,313sqft
Single Family Residence
Built in 2020
9.8 Acres Lot
$399,700 Zestimate®
$289/sqft
$2,702 Estimated rent
Home value
$399,700
Estimated sales range
Not available
$2,702/mo
Zestimate® history
Loading...
Owner options
Explore your selling options
What's special
This contemporary modular sits on almost 10 dividable acres on Appleton Ridge. The house is extremely energy efficient with most of the heating/ electricity bill being covered by the solar panel system. The floor to ceiling windows in the living area and also in the bedrooms create an amazing light-filled space with pasture and ridge views year round! The great room is perfect to entertain and socialize while the bedrooms and bathrooms on either end of the house lends to a sense of privacy and personal space. The house is powered by a full house generator if needed and a portion of the shed is finished, insulated and heated for a work-from-home office or studio. The solar panels and shed were installed in 2022. The current survey has the plot divided into two lots so there is potential to retain one and sell the other. The radio tower will be removed before closing. This perfect blend of country with all the modern conveniences will not last long! Please call today!
Zillow last checked: 8 hours ago
Listing updated: January 18, 2025 at 07:10pm
Listed by:
Lone Pine Real Estate Company info@lonepinere.com
Bought with:
Camden Real Estate Company
Source: Maine Listings,MLS#: 1597054
Facts & features
Interior
Bedrooms & bathrooms
- Bedrooms: 2
- Bathrooms: 2
- Full bathrooms: 2
Bedroom 1
- Level: First
Bedroom 2
- Level: First
Great room
- Level: First
Mud room
- Level: First
Office
- Level: First
Heating
- Heat Pump, Stove
Cooling
- Heat Pump
Appliances
- Included: Dishwasher, Dryer, Gas Range, Refrigerator, Washer
Features
- 1st Floor Primary Bedroom w/Bath, One-Floor Living
- Flooring: Vinyl
- Basement: Exterior Entry,Crawl Space
- Has fireplace: No
Interior area
- Total structure area: 1,313
- Total interior livable area: 1,313 sqft
- Finished area above ground: 1,313
- Finished area below ground: 0
Property
Parking
- Parking features: Gravel, 1 - 4 Spaces
Features
- Has view: Yes
- View description: Fields, Scenic
Lot
- Size: 9.80 Acres
- Features: Rural, Level, Pasture
Details
- Zoning: Residential
Construction
Type & style
- Home type: SingleFamily
- Architectural style: Contemporary,Ranch
- Property subtype: Single Family Residence
Materials
- Other, Vinyl Siding
- Roof: Metal
Condition
- Year built: 2020
Utilities & green energy
- Electric: Circuit Breakers
- Sewer: Private Sewer
- Water: Private, Well
Community & neighborhood
Location
- Region: Union
Price history
| Date | Event | Price |
|---|---|---|
| 9/10/2024 | Sold | $380,000-3.8%$289/sqft |
Source: | ||
| 9/10/2024 | Pending sale | $395,000$301/sqft |
Source: | ||
| 7/25/2024 | Contingent | $395,000$301/sqft |
Source: | ||
| 7/16/2024 | Listed for sale | $395,000+33.9%$301/sqft |
Source: | ||
| 3/26/2021 | Sold | $295,000+7.3%$225/sqft |
Source: | ||
Public tax history
Tax history is unavailable.
Neighborhood: 04862
Nearby schools
GreatSchools rating
- 8/10Appleton Village SchoolGrades: PK-8Distance: 3.9 mi
- 9/10Camden Hills Regional High SchoolGrades: 9-12Distance: 11.3 mi
Get pre-qualified for a loan
At Zillow Home Loans, we can pre-qualify you in as little as 5 minutes with no impact to your credit score.An equal housing lender. NMLS #10287.
