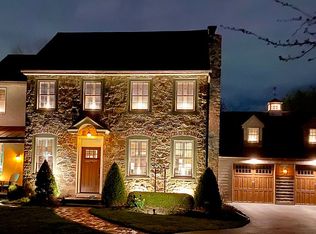Welcome to your new Home Sweet Home! ***The Sellers Favorite Things About Their Home are as follows: 1) Living in Collegeville Borough and within seconds of the community parks and activities ? Grange Fair, summer festivals, shopping, dining, and Concerts in the Park 2) Living close to Schools and in the Award Winning Perkiomen Valley School District. 3) The beautiful in-ground Pool where they have enjoyed many wonderful parties, picnics and memories made and the large patio and evenings by the outdoor fireplace they use from Spring through Fall. 4) The Heart of their Home has always been the Kitchen: family dinners, parties, graduations and holidays in the house and many conversations around the granite Kitchen Island. 5) New Cedar fencing, the safety cover on the pool which allows for savings on pool chemicals and a New Generac whole house generator that takes the worry out of storms. 6) So much fun in the Game Room and theatre in the finished basement. 7) They love the sound insulated home office or Music Room in the Basement with egress for safety. 8) The convenience of the 2 car attached garage PLUS the additional 2 Car Garage ? oversized, insulated with electric and area for a heater. 9) The sellers love their great neighbors that have become lifelong friends. 10) They loved the tree lined streets of their neighborhood. A special favorite is the Heated Tile Floor in the Master Bathroom which is great for chilly mornings. Additional improvements to the house include Newer Roof, Pool Heater, Solid Oak Hardwood flooring in most of downstairs, LG Stainless Steel Appliances, newer asphalt Driveway, Propane Heater and Dual Zone AC and more. Make an appointment to see this beauty and find your favorites in this home!~ Interior photos are digitally staged.
This property is off market, which means it's not currently listed for sale or rent on Zillow. This may be different from what's available on other websites or public sources.

