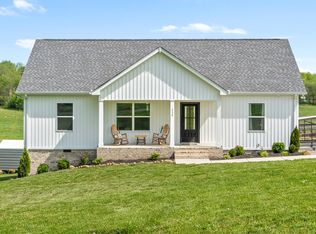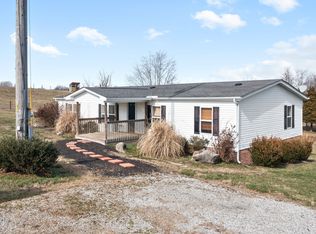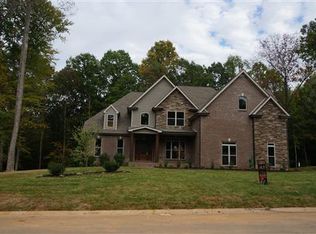Closed
$445,000
258 Woodruff Rd, Adams, TN 37010
3beds
1,935sqft
Single Family Residence, Residential
Built in 2023
2.63 Acres Lot
$450,600 Zestimate®
$230/sqft
$2,518 Estimated rent
Home value
$450,600
$401,000 - $505,000
$2,518/mo
Zestimate® history
Loading...
Owner options
Explore your selling options
What's special
Discover the perfect blend of comfort and space at 258 Woodruff Rd. in Adams, TN. This charming 3-bedroom, 2-bath home welcomes you with an open-concept design, where the living, dining, and kitchen areas flow together beautifully. The kitchen boasts sleek granite countertops, making it both stylish and functional for everyday living or entertaining. A versatile bonus room adds even more space, ideal for a playroom, office, or cozy movie nights. Step outside to enjoy 2.6 acres of peace and privacy with no backyard neighbors, plus a fully fenced yard that’s perfect for pets, play, or relaxing evenings. Offering the serenity of country living while still close to town, this home is ready to be your private retreat.
Zillow last checked: 8 hours ago
Listing updated: November 03, 2025 at 10:57am
Listing Provided by:
Keri Gilles 931-320-8028,
Haus Realty & Management LLC,
Donald G. Martin, MRP, ABR, SRS, Broker 615-306-7676,
Haus Realty & Management LLC
Bought with:
Montse Garcia Senes, 330833
Reliant Realty ERA Powered
Source: RealTracs MLS as distributed by MLS GRID,MLS#: 2994266
Facts & features
Interior
Bedrooms & bathrooms
- Bedrooms: 3
- Bathrooms: 2
- Full bathrooms: 2
- Main level bedrooms: 3
Heating
- Central, Electric, Heat Pump
Cooling
- Central Air, Electric
Appliances
- Included: Electric Oven, Electric Range, Dishwasher, Microwave, Refrigerator, Stainless Steel Appliance(s)
- Laundry: Electric Dryer Hookup, Washer Hookup
Features
- Ceiling Fan(s), High Ceilings, Open Floorplan, Walk-In Closet(s)
- Flooring: Carpet, Tile, Vinyl
- Basement: Crawl Space
- Number of fireplaces: 1
- Fireplace features: Electric
Interior area
- Total structure area: 1,935
- Total interior livable area: 1,935 sqft
- Finished area above ground: 1,935
Property
Parking
- Total spaces: 2
- Parking features: Garage Door Opener, Attached
- Attached garage spaces: 2
Features
- Levels: One
- Stories: 1
- Patio & porch: Deck
- Fencing: Back Yard
Lot
- Size: 2.63 Acres
Details
- Parcel number: 041 00607 000
- Special conditions: Standard
Construction
Type & style
- Home type: SingleFamily
- Architectural style: Ranch
- Property subtype: Single Family Residence, Residential
Materials
- Vinyl Siding
- Roof: Shingle
Condition
- New construction: No
- Year built: 2023
Utilities & green energy
- Sewer: Septic Tank
- Water: Public
- Utilities for property: Electricity Available, Water Available
Community & neighborhood
Security
- Security features: Carbon Monoxide Detector(s), Smoke Detector(s)
Location
- Region: Adams
- Subdivision: Woodruff Hills
Price history
| Date | Event | Price |
|---|---|---|
| 10/31/2025 | Sold | $445,000$230/sqft |
Source: | ||
| 9/28/2025 | Contingent | $445,000$230/sqft |
Source: | ||
| 9/19/2025 | Listed for sale | $445,000-0.7%$230/sqft |
Source: | ||
| 8/25/2025 | Listing removed | $448,300$232/sqft |
Source: | ||
| 8/10/2025 | Price change | $448,300-0.1%$232/sqft |
Source: | ||
Public tax history
| Year | Property taxes | Tax assessment |
|---|---|---|
| 2025 | $1,883 | $89,650 |
| 2024 | $1,883 +2.7% | $89,650 |
| 2023 | $1,832 +857.8% | $89,650 +1289.9% |
Find assessor info on the county website
Neighborhood: 37010
Nearby schools
GreatSchools rating
- 5/10Jo Byrns Elementary SchoolGrades: PK-5Distance: 5.5 mi
- 5/10Jo Byrns High SchoolGrades: 6-12Distance: 3.1 mi
Schools provided by the listing agent
- Elementary: Jo Byrns Elementary School
- Middle: Jo Byrns High School
- High: Jo Byrns High School
Source: RealTracs MLS as distributed by MLS GRID. This data may not be complete. We recommend contacting the local school district to confirm school assignments for this home.
Get a cash offer in 3 minutes
Find out how much your home could sell for in as little as 3 minutes with a no-obligation cash offer.
Estimated market value$450,600
Get a cash offer in 3 minutes
Find out how much your home could sell for in as little as 3 minutes with a no-obligation cash offer.
Estimated market value
$450,600


