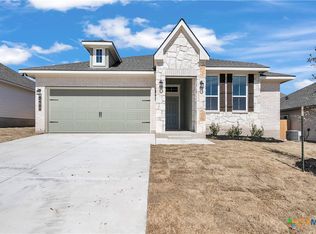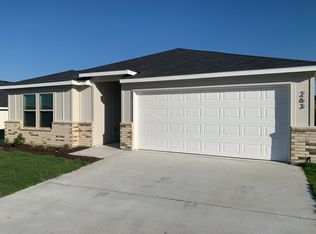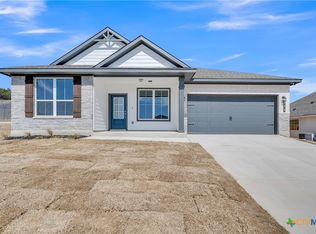Closed
Price Unknown
258 Wind Ridge Dr, Copperas Cove, TX 76522
3beds
1,606sqft
Single Family Residence
Built in 2025
6,969.6 Square Feet Lot
$281,400 Zestimate®
$--/sqft
$1,857 Estimated rent
Home value
$281,400
Estimated sales range
Not available
$1,857/mo
Zestimate® history
Loading...
Owner options
Explore your selling options
What's special
This charming 3 bed, 2 bath home starts with a covered front porch and a welcoming foyer that opens to a versatile Life Space—ideal for a home office, craft room, or play area. The opportunities for this space are plentiful! Choose what works best for your lifestyle. The kitchen features a central island and a utility room tucked behind it, with convenient access to the garage. The dining room opens to the backyard, making indoor-outdoor living a breeze. Additional options included: Painted cabinets throughout, a decorative tile backsplash, Level 2 granite countertops throughout, integral miniblinds in the rear door, two exterior coach lights, and a dual primary bathroom vanity.
Zillow last checked: 8 hours ago
Listing updated: May 15, 2025 at 03:02pm
Listed by:
Tracy Hailes 254-239-0852,
Stylecraft Brokerage, LLC
Bought with:
NON-MEMBER AGENT TEAM
Non Member Office
Source: Central Texas MLS,MLS#: 573527 Originating MLS: Temple Belton Board of REALTORS
Originating MLS: Temple Belton Board of REALTORS
Facts & features
Interior
Bedrooms & bathrooms
- Bedrooms: 3
- Bathrooms: 2
- Full bathrooms: 2
Primary bedroom
- Level: Main
- Dimensions: 12'11" x 16'1"
Bedroom 2
- Level: Main
- Dimensions: 11'1" x 11'1"
Bedroom 3
- Level: Main
- Dimensions: 11'0" x 11'1"
Primary bathroom
- Level: Main
- Dimensions: 9' Ceiling
Bathroom
- Level: Main
- Dimensions: 9' Ceiling
Dining room
- Level: Main
- Dimensions: 12'2" x 12'5"
Kitchen
- Level: Main
- Dimensions: 11'10" x 13'0"
Laundry
- Level: Main
- Dimensions: 9' Ceiling
Living room
- Level: Main
- Dimensions: 15'8" x 14'8"
Other
- Level: Main
- Dimensions: 10'4" x 9'1"
Heating
- Central, Electric
Cooling
- Central Air, Electric, 1 Unit
Appliances
- Included: Dishwasher, Disposal, Some Electric Appliances, Microwave
- Laundry: Washer Hookup, Electric Dryer Hookup, Inside, Laundry in Utility Room, Laundry Room
Features
- Ceiling Fan(s), Double Vanity, Entrance Foyer, Garden Tub/Roman Tub, Recessed Lighting, Separate Shower, Smart Thermostat, Tub Shower, Walk-In Closet(s), Granite Counters, Kitchen Island, Pantry
- Flooring: Carpet, Tile, Vinyl
- Attic: Access Only
- Has fireplace: No
- Fireplace features: None
Interior area
- Total interior livable area: 1,606 sqft
Property
Parking
- Total spaces: 2
- Parking features: Attached, Garage
- Attached garage spaces: 2
Features
- Levels: One
- Stories: 1
- Patio & porch: Covered, Porch
- Exterior features: Porch
- Pool features: None
- Fencing: Back Yard,Privacy,Wood
- Has view: Yes
- View description: None
- Body of water: None
Lot
- Size: 6,969 sqft
Details
- Parcel number: 156628
- Special conditions: Builder Owned
Construction
Type & style
- Home type: SingleFamily
- Architectural style: Traditional
- Property subtype: Single Family Residence
Materials
- Brick, HardiPlank Type, Masonry
- Foundation: Slab
- Roof: Composition,Shingle
Condition
- Under Construction
- New construction: Yes
- Year built: 2025
Details
- Builder name: Stylecraft
Utilities & green energy
- Sewer: Public Sewer
- Water: Public
- Utilities for property: Trash Collection Public
Community & neighborhood
Security
- Security features: Smoke Detector(s)
Community
- Community features: None
Location
- Region: Copperas Cove
- Subdivision: Valley At Great Hills
HOA & financial
HOA
- Has HOA: Yes
- HOA fee: $250 annually
Other
Other facts
- Listing agreement: Exclusive Right To Sell
- Listing terms: Cash,Conventional,FHA,VA Loan
Price history
| Date | Event | Price |
|---|---|---|
| 5/14/2025 | Sold | -- |
Source: | ||
| 4/7/2025 | Pending sale | $285,900$178/sqft |
Source: | ||
| 10/16/2024 | Listed for sale | $285,900$178/sqft |
Source: | ||
| 10/15/2024 | Listing removed | $285,900$178/sqft |
Source: | ||
| 8/13/2024 | Listed for sale | $285,900$178/sqft |
Source: | ||
Public tax history
| Year | Property taxes | Tax assessment |
|---|---|---|
| 2025 | -- | $147,570 +1437.2% |
| 2024 | $150 +22.2% | $9,600 +20% |
| 2023 | $123 | $8,000 |
Find assessor info on the county website
Neighborhood: 76522
Nearby schools
GreatSchools rating
- 8/10Taylor Creek Elementary SchoolGrades: PK-5Distance: 0.7 mi
- 6/10Lampasas Middle SchoolGrades: 6-8Distance: 14.2 mi
- 6/10Lampasas High SchoolGrades: 9-12Distance: 14.6 mi
Schools provided by the listing agent
- Elementary: Taylor Creek
- Middle: Lampasas Middle School
- High: Lampasas High School
- District: Lampasas ISD
Source: Central Texas MLS. This data may not be complete. We recommend contacting the local school district to confirm school assignments for this home.
Get a cash offer in 3 minutes
Find out how much your home could sell for in as little as 3 minutes with a no-obligation cash offer.
Estimated market value
$281,400
Get a cash offer in 3 minutes
Find out how much your home could sell for in as little as 3 minutes with a no-obligation cash offer.
Estimated market value
$281,400


