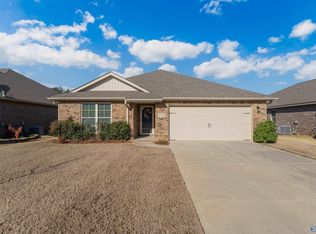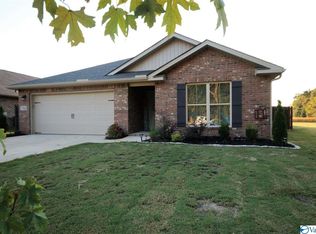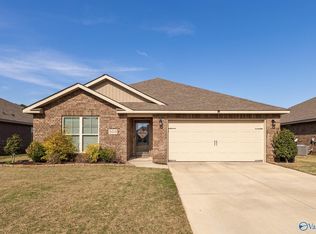Absolutely Immaculate, Spacious and move in ready 3 bedroom, 2 bath, full brick home that offers an Open kitchen and Living Room layout, Dining Room, Breakfast Area, Pantry, eat at bar/Island in Kitchen, Walk-in Closets in all bedrooms, Wood flooring in foyer, kitchen, dining, breakfast area and living room. Spacious Master Bedroom, Privacy fenced back yard; Two Car attached garage, paved drive; Washer & Dryer to convey; Community with HOA offers pool, pool house, fish pond and nature walk; Seller will provide a $655 1 yr Old Republic Home warranty to new homeowner.
This property is off market, which means it's not currently listed for sale or rent on Zillow. This may be different from what's available on other websites or public sources.


