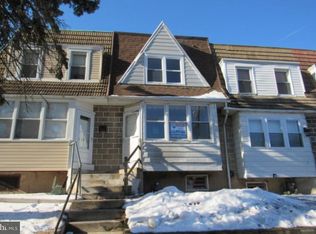Sold for $175,000
$175,000
258 Wembly Rd, Upper Darby, PA 19082
4beds
1,570sqft
Townhouse
Built in 1935
1,478 Square Feet Lot
$184,200 Zestimate®
$111/sqft
$2,157 Estimated rent
Home value
$184,200
$164,000 - $206,000
$2,157/mo
Zestimate® history
Loading...
Owner options
Explore your selling options
What's special
Beautiful ,spacious, townhouse with full finished basement. Enter into enclosed porch ,a bright living room. The dining room and kitchen. The kitchen has recessed lighting and a nice countertop. The kitchen has a gas range, dishwasher, refrigerator.The finished basement hase been used as 4th Bedroom, a full bathroom. Additional space in the basement can be office or family room . Laundry facility in the basement . The walkout door leads you to the parking space. As you step upstairs it has 3 bedrooms. the master bedroom has a ceiling fan. The hall bath has been updated including new flooring. All refinished hardwood floors throughout. If you are looking for a place to call home, that does not require any repairs. close to shopping, public library and transportation. Acrose the street from Elementary school and 3 blocks from Beverly middle school. One Block from Trolly stop.
Zillow last checked: 8 hours ago
Listing updated: December 19, 2024 at 01:24pm
Listed by:
Sam Sabir 610-745-9399,
RE/MAX Preferred - Malvern,
Listing Team: Sam Sabirteam, Co-Listing Agent: Johan Pathan 267-270-0909,
RE/MAX Preferred - Malvern
Bought with:
Johan Pathan, RS348787
RE/MAX Preferred - Malvern
Source: Bright MLS,MLS#: PADE2078190
Facts & features
Interior
Bedrooms & bathrooms
- Bedrooms: 4
- Bathrooms: 2
- Full bathrooms: 2
Heating
- Radiator, Natural Gas
Cooling
- None, Electric
Appliances
- Included: Oven, Gas Water Heater
- Laundry: In Basement
Features
- Basement: Finished
- Number of fireplaces: 1
Interior area
- Total structure area: 1,570
- Total interior livable area: 1,570 sqft
- Finished area above ground: 1,570
Property
Parking
- Parking features: Alley Access
Accessibility
- Accessibility features: None
Features
- Levels: Two
- Stories: 2
- Exterior features: Sidewalks, Street Lights
- Pool features: None
Lot
- Size: 1,478 sqft
- Dimensions: 16 x 75
- Features: Front Yard
Details
- Additional structures: Above Grade
- Parcel number: 16040241700
- Zoning: R10 SINGLE FAMILY
- Zoning description: R10 single family
- Special conditions: Standard
Construction
Type & style
- Home type: Townhouse
- Architectural style: Colonial
- Property subtype: Townhouse
Materials
- Brick
- Foundation: Concrete Perimeter
- Roof: Flat,Pitched
Condition
- New construction: No
- Year built: 1935
Utilities & green energy
- Electric: 100 Amp Service, Circuit Breakers
- Sewer: Public Sewer
- Water: Public
- Utilities for property: Electricity Available, Natural Gas Available, Phone, Water Available
Community & neighborhood
Location
- Region: Upper Darby
- Subdivision: Bywood
- Municipality: UPPER DARBY TWP
Other
Other facts
- Listing agreement: Exclusive Right To Sell
- Listing terms: Conventional,1031 Exchange,FHA,VA Loan
- Ownership: Fee Simple
Price history
| Date | Event | Price |
|---|---|---|
| 12/19/2024 | Sold | $175,000-10.3%$111/sqft |
Source: | ||
| 11/30/2024 | Contingent | $195,000$124/sqft |
Source: | ||
| 11/3/2024 | Listed for sale | $195,000+50%$124/sqft |
Source: | ||
| 10/4/2006 | Sold | $130,000+78.6%$83/sqft |
Source: Public Record Report a problem | ||
| 9/13/2005 | Sold | $72,786+54.9%$46/sqft |
Source: Public Record Report a problem | ||
Public tax history
| Year | Property taxes | Tax assessment |
|---|---|---|
| 2025 | $3,811 +3.5% | $87,080 |
| 2024 | $3,683 +1% | $87,080 |
| 2023 | $3,648 +2.8% | $87,080 |
Find assessor info on the county website
Neighborhood: 19082
Nearby schools
GreatSchools rating
- 4/10Bywood El SchoolGrades: 1-5Distance: 0.1 mi
- 3/10Beverly Hills Middle SchoolGrades: 6-8Distance: 0.3 mi
- 3/10Upper Darby Senior High SchoolGrades: 9-12Distance: 1 mi
Schools provided by the listing agent
- Elementary: Bywood
- Middle: Beverly Hills
- High: Upper Darby Senior
- District: Upper Darby
Source: Bright MLS. This data may not be complete. We recommend contacting the local school district to confirm school assignments for this home.
Get pre-qualified for a loan
At Zillow Home Loans, we can pre-qualify you in as little as 5 minutes with no impact to your credit score.An equal housing lender. NMLS #10287.
