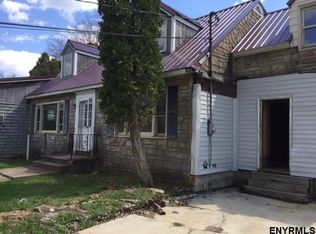Closed
$255,000
258 Ward Rd, Mohawk, NY 13407
5beds
2,674sqft
Single Family Residence
Built in 1839
0.83 Acres Lot
$289,700 Zestimate®
$95/sqft
$2,382 Estimated rent
Home value
$289,700
$269,000 - $316,000
$2,382/mo
Zestimate® history
Loading...
Owner options
Explore your selling options
What's special
Newly listed is a beautiful 2,674 SqFt home residing on .84 of an acre in Mohawk, offering a spacious interior holding 5 bedrooms with the potential for a 6th! The property enters the market offering a unique bundle of amenities including a turn-key interior inside of the main home, while separate renovation opportunity is offered above the heated 2-stall garage. The home’s main floor has an open-design with rooms such as the flawless kitchen, dining room, and living room flowing into each other. These rooms maintain the common theme throughout home of being comfortably large, while a designated laundry room & a library room are also offered on the 1st floor! The 2nd floor of the home holds the 5 bedrooms, including an additional room offering the potential for an office area or a smaller 6th bedroom. Additional storage space can be utilized throughout the many closets in the home, as well as the ability to store larger items in the large attic or full basement. Shed space attached to the garage offers convenient outdoor storage space. Additional amenities of the property include 1/2 bath in garage, a large side porch, an inside porch, and an abundance of land to utilize.
Zillow last checked: 8 hours ago
Listing updated: May 01, 2023 at 10:48am
Listed by:
Brandon Mosher 315-508-5268,
River Hills Properties LLC Lf
Bought with:
Rosemary Talarico
Pavia Real Estate Residential
Source: NYSAMLSs,MLS#: S1454230 Originating MLS: Mohawk Valley
Originating MLS: Mohawk Valley
Facts & features
Interior
Bedrooms & bathrooms
- Bedrooms: 5
- Bathrooms: 3
- Full bathrooms: 1
- 1/2 bathrooms: 2
- Main level bathrooms: 1
Heating
- Propane, Forced Air
Appliances
- Included: Dishwasher, Electric Cooktop, Electric Water Heater, Microwave
- Laundry: Main Level
Features
- Breakfast Bar, Cedar Closet(s), Ceiling Fan(s), Separate/Formal Living Room, Home Office, Library, See Remarks, Walk-In Pantry, Natural Woodwork, In-Law Floorplan, Workshop
- Flooring: Carpet, Hardwood, Laminate, Tile, Varies, Vinyl
- Basement: Crawl Space,Full
- Has fireplace: No
Interior area
- Total structure area: 2,674
- Total interior livable area: 2,674 sqft
Property
Parking
- Total spaces: 2
- Parking features: Detached, Electricity, Garage, Heated Garage, Storage, Workshop in Garage, Water Available, Garage Door Opener
- Garage spaces: 2
Features
- Levels: Two
- Stories: 2
- Patio & porch: Open, Porch
- Exterior features: Concrete Driveway, Propane Tank - Leased
Lot
- Size: 0.83 Acres
- Dimensions: 120 x 300
- Features: Rural Lot
Details
- Additional structures: Garage Apartment
- Parcel number: 21288912000300020130000000
- Special conditions: Standard
Construction
Type & style
- Home type: SingleFamily
- Architectural style: Two Story
- Property subtype: Single Family Residence
Materials
- Vinyl Siding, PEX Plumbing
- Foundation: Stone
- Roof: Metal
Condition
- Resale
- Year built: 1839
Utilities & green energy
- Sewer: Septic Tank
- Water: Well
- Utilities for property: Cable Available, High Speed Internet Available
Community & neighborhood
Location
- Region: Mohawk
Other
Other facts
- Listing terms: Cash,Conventional,FHA,USDA Loan,VA Loan
Price history
| Date | Event | Price |
|---|---|---|
| 4/28/2023 | Sold | $255,000-3.8%$95/sqft |
Source: | ||
| 2/5/2023 | Pending sale | $265,000$99/sqft |
Source: | ||
| 2/5/2023 | Listed for sale | $265,000$99/sqft |
Source: | ||
| 2/4/2023 | Listing removed | -- |
Source: | ||
| 1/8/2023 | Contingent | $265,000$99/sqft |
Source: | ||
Public tax history
| Year | Property taxes | Tax assessment |
|---|---|---|
| 2024 | -- | $98,300 |
| 2023 | -- | $98,300 +1.7% |
| 2022 | -- | $96,700 |
Find assessor info on the county website
Neighborhood: 13407
Nearby schools
GreatSchools rating
- NAHarry M Fisher Elementary SchoolGrades: PK-1Distance: 0.8 mi
- 4/10Gregory B Jarvis Junior/Senior High SchoolGrades: 5-8Distance: 1.2 mi
- 4/10Central Valley AcademyGrades: 9-12Distance: 1.8 mi
Schools provided by the listing agent
- District: Central Valley
Source: NYSAMLSs. This data may not be complete. We recommend contacting the local school district to confirm school assignments for this home.
