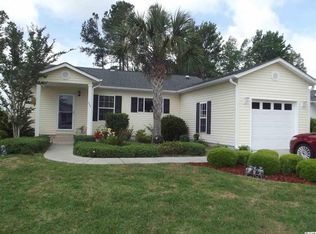Beautiful, turnkey Greenbriar 2 Bedroom/2Bath home built by Palm Harbor. Open floor plan with new, 12x14 Carolina Room (2015), stain master carpeting. NEW HVAC. Gorgeous laminate flooring in main living area. Large kitchen with lots of light. New garbage disposal and faucet. Full-sized one car attached garage with side door. Both bedrooms are a good size with large closets. Solar light added to one bathroom. Washer/Dryer convey. Lakeside Community is an upscale active adult community (you must be 55 years or older) with tons of activities and amenities for seniors. Large ballroom, billiard tables, BYOB bar, indoor pool, outdoor pool (to be completed by Spring), yoga studio, fully-equiped exercise room, outdoor tennis, pickle ball, library, boating and more. Buyers must be 55 years of age or older and approved by Lakeside community. This is the place everyone's talking about. Come see what retirement should be like.
This property is off market, which means it's not currently listed for sale or rent on Zillow. This may be different from what's available on other websites or public sources.
