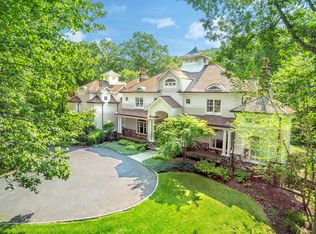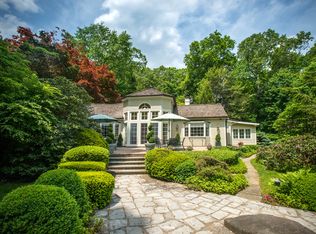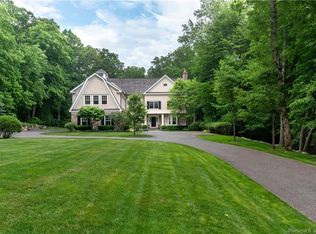Here is a house where good design enhances great moments: from the painted Foyer floor to the paneled living room ceiling, you know that memories are made here. To one side are the formal guest rooms and to the other are the casual family rooms. The well laid-out Kitchen spans the back of the house and expands further to a large inviting deck. Even the small spaces (library, powder room & craft room) have big style due to the unrivaled detail. Upstairs, the 5 Bedrooms are each uniquely inviting. Downstairs, a large comfortable media room competes with an exciting craft room for your spare time & attention. The artistry and exuberance of this house make you comfortable in every space. Every room is a living room!
This property is off market, which means it's not currently listed for sale or rent on Zillow. This may be different from what's available on other websites or public sources.


