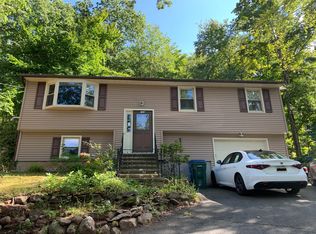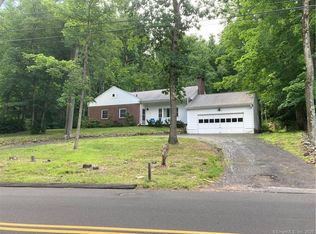Sold for $335,000 on 06/27/23
$335,000
258 West Woods Road, Hamden, CT 06518
3beds
2,628sqft
Single Family Residence
Built in 2003
0.61 Acres Lot
$456,400 Zestimate®
$127/sqft
$3,685 Estimated rent
Home value
$456,400
$434,000 - $484,000
$3,685/mo
Zestimate® history
Loading...
Owner options
Explore your selling options
What's special
20 YEAR OLD COLONIAL BUILT INTO A BEAUTIFULLY WOODED AREA IN HAMDEN. HOUSE FEATURES A BRAND-NEW ASPHALT DRIVEWAY, 4 BEDROOMS, TWO FULL BATHROOMS, OFFICE, AND AN OPEN FLOOR PLAN KITCHEN/FAMILY ROOM AREA. THE 2ND FLOOR FEATURES 3 BEDROOMS AND ONE FULL BATH. EACH BEDROOM HAS PLENTY OF CLOSET SPACE. THE MASTER BEDROOM FEATURES A LARGE WALK-IN CLOSET. THERE IS ONE BEDROOM ON THE MAIN LEVEL ALONG WITH ONE FULL BATH AND AN OFFICE. THE KITCHEN FEATURES STAINLESS STEEL APPLIANCES WITH A WALKOUT TO THE BACK PATIO AREA. THERE IS A FULL BASEMENT WITH A BILCO DOOR TO THE BACK PATIO, A FINISHED DEN, LAUNDRY ROOM, AND UTILITY ROOM. THE EXTERIOR OF THE PROPERTY HAS A SLOPED LAWN THAT LEADS UP TO A BACK PATIO AND THEN ANOTHER TIER OF YARD WITH A SHED. THE PROPERTY IS LOCATED LESS THAN ONE MILE FROM QUINNIPIAC UNIVERSITY.
Zillow last checked: 8 hours ago
Listing updated: June 27, 2023 at 11:40am
Listed by:
Jeremy B. Rosner 203-401-1402,
Levey Miller Maretz LLC 203-389-5377
Bought with:
Alexander Klarer, RES.0826742
Coldwell Banker Realty
Source: Smart MLS,MLS#: 170535658
Facts & features
Interior
Bedrooms & bathrooms
- Bedrooms: 3
- Bathrooms: 2
- Full bathrooms: 2
Primary bedroom
- Features: Walk-In Closet(s)
- Level: Upper
Bedroom
- Level: Upper
Bedroom
- Level: Upper
Bedroom
- Level: Main
Bathroom
- Level: Upper
Bathroom
- Level: Main
Den
- Level: Lower
Family room
- Level: Main
Kitchen
- Level: Main
Office
- Level: Main
Heating
- Forced Air, Natural Gas
Cooling
- Central Air
Appliances
- Included: Oven/Range, Range Hood, Refrigerator, Ice Maker, Dishwasher, Washer, Dryer, Water Heater
- Laundry: Lower Level
Features
- Smart Thermostat
- Basement: Full,Partially Finished,Heated,Liveable Space,Storage Space
- Attic: Access Via Hatch
- Has fireplace: No
Interior area
- Total structure area: 2,628
- Total interior livable area: 2,628 sqft
- Finished area above ground: 1,764
- Finished area below ground: 864
Property
Parking
- Parking features: Paved, Driveway, Asphalt
- Has uncovered spaces: Yes
Features
- Patio & porch: Patio
- Exterior features: Lighting
Lot
- Size: 0.61 Acres
- Features: Few Trees, Sloped
Details
- Additional structures: Shed(s)
- Parcel number: 1145621
- Zoning: R3
Construction
Type & style
- Home type: SingleFamily
- Architectural style: Colonial
- Property subtype: Single Family Residence
Materials
- Vinyl Siding
- Foundation: Masonry
- Roof: Asphalt,Gable
Condition
- New construction: No
- Year built: 2003
Utilities & green energy
- Sewer: Public Sewer
- Water: Public
Community & neighborhood
Community
- Community features: Golf, Library, Medical Facilities, Park, Public Rec Facilities, Near Public Transport, Shopping/Mall
Location
- Region: Hamden
- Subdivision: Mount Carmel
Price history
| Date | Event | Price |
|---|---|---|
| 6/27/2023 | Sold | $335,000+9471.4%$127/sqft |
Source: | ||
| 6/15/2021 | Sold | $3,500-98.7%$1/sqft |
Source: BHHS NE Properties sold #170401765_06518 Report a problem | ||
| 7/15/2020 | Sold | $270,000+23.9%$103/sqft |
Source: | ||
| 9/6/2016 | Sold | $218,000-24.8%$83/sqft |
Source: | ||
| 12/11/2003 | Sold | $290,000+383.3%$110/sqft |
Source: Public Record Report a problem | ||
Public tax history
| Year | Property taxes | Tax assessment |
|---|---|---|
| 2025 | $13,088 +32.7% | $252,280 +42.2% |
| 2024 | $9,864 -1.4% | $177,380 |
| 2023 | $10,001 +1.6% | $177,380 |
Find assessor info on the county website
Neighborhood: 06518
Nearby schools
GreatSchools rating
- 4/10Bear Path SchoolGrades: K-6Distance: 2.3 mi
- 4/10Hamden Middle SchoolGrades: 7-8Distance: 2.9 mi
- 4/10Hamden High SchoolGrades: 9-12Distance: 3.7 mi

Get pre-qualified for a loan
At Zillow Home Loans, we can pre-qualify you in as little as 5 minutes with no impact to your credit score.An equal housing lender. NMLS #10287.
Sell for more on Zillow
Get a free Zillow Showcase℠ listing and you could sell for .
$456,400
2% more+ $9,128
With Zillow Showcase(estimated)
$465,528
