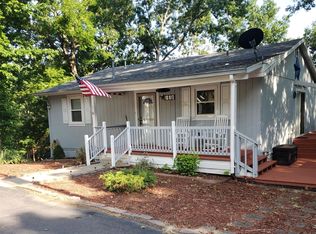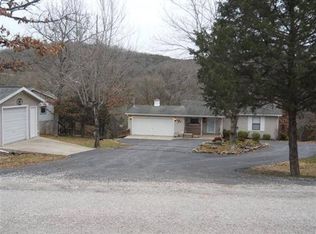Come One, Come All! '' Lakefront Lakefront Lakefront''! Park like setting with a very gentle slope to the waters edge. Peaceful cove you can enjoy with all family members. There's even a Boat Slip available just a block away! This Beautiful Rustic 5 Bedroom, 4 Bath Home was totally remodeled in 2015. It offers a 2 Car Portico with Tung and Groove Ceiling and Cedar Beams, Log looking Steal Siding, Triple Pane Windows, John Deere Garage. This Main Level Great Room offers Tung & Groove Cathedral Ceilings. Rough Cedar is used for all Doors, Windows and Trim. Wood or Carpet is used throughout. Stone Fireplace surround in Great Room has Live Edge Wood Mantel & Electric Fireplace. Includes a Smart TV above Fireplace with Theater Sound, Receiver, Apple TV & Blue Ray Player. Designed for wear & tear no matter how many family members you bring to your Lakefront home on beautiful Table Rock Lake! Slip 6 is available to the home buyer for extra $$, the lift seen in the slip 6 photo is available for $5,000. Locker does not stay.
This property is off market, which means it's not currently listed for sale or rent on Zillow. This may be different from what's available on other websites or public sources.


