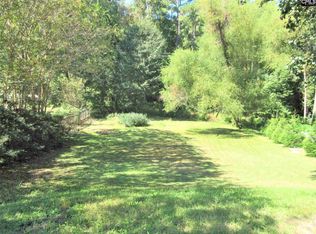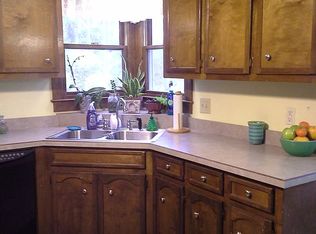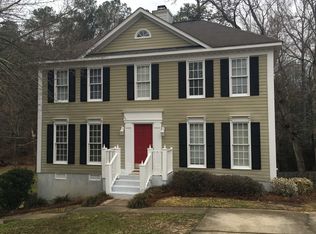Enjoy living in this luxurious 3 story custom Charleston Home! Home has been updated and refreshed inside and out! When you enter the interior of home, you will feel the spaciousness of the plan with 12 foot ceilings! First floor has hardwood floors and has been newly painted. Kitchen has new solid surface countertops and new counter depth refrigerator. Kitchen has a lot of counter space and cabinets for you to enjoy your kitchen. Second floor has new carpet. Master is oversized and inviting. Master closet is huge and master bath has been updated. Step out on to your private porch and deck. Second and third bedroom also share a remodeled bath. Basement area is a flex space that can be used for additional bedrooms, office or entertaining space. Experience the relaxing and captivating landscaping as you walk through your garden. Notice the well-established yard designed for outdoor living! So much to offer in your outdoor space. Upper deck and lower patio are perfect for outdoor entertaining. As you stroll through the yard, experience the private setting and garden areas. The backyard is completed with a gunite pool. Award winning Lexington/Richland Schools and zoned for Dutch Fork Schools. Home is conveniently located near Lake Murray, Irmo, Lexington and interstate!
This property is off market, which means it's not currently listed for sale or rent on Zillow. This may be different from what's available on other websites or public sources.


