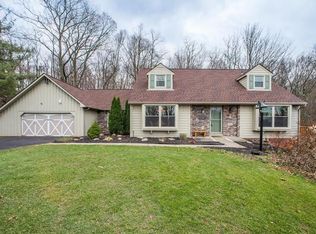Sold for $444,000
$444,000
258 Thompsonville Rd, McMurray, PA 15317
4beds
--sqft
Single Family Residence
Built in 1976
0.64 Acres Lot
$492,200 Zestimate®
$--/sqft
$2,842 Estimated rent
Home value
$492,200
$468,000 - $517,000
$2,842/mo
Zestimate® history
Loading...
Owner options
Explore your selling options
What's special
Stunning 4 bedroom, 3.5 bath home in the heart of Peters Twp. Large covered front porch welcomes you inside to the spacious foyer. Living room w/ lots of natural light from lg bay window opens to formal dining room & then to kitchen. Great flow for entertaining. Open kitchen w/ white cabinetry & peninsula island- offers extra counter space & seating on both sides. L shaped family room features a stone gas fireplace & a feature wall of sliding glass doors that overlook the lg, fenced backyard. Spacious owners suite with updated ensuite bathroom, large closet & beautiful bay window with storage. 3 other sizable bedrooms & full bath complete second level. Generous sized mud room welcomes you as you enter lower level from driveway. Finished lower level perfect for game room. 3rd full bath & laundry complete lower level. Sit on the large back deck & enjoy the private lot with mature trees. Plenty of space for hosting gatherings. Close to all amenities and highways, walking distance to park.
Zillow last checked: 8 hours ago
Listing updated: September 15, 2023 at 09:44am
Listed by:
Erin Berg 724-776-3686,
BERKSHIRE HATHAWAY THE PREFERRED REALTY
Bought with:
Shyam Nepal, RS360775
REALTY ONE GROUP GOLD STANDARD
Source: WPMLS,MLS#: 1617368 Originating MLS: West Penn Multi-List
Originating MLS: West Penn Multi-List
Facts & features
Interior
Bedrooms & bathrooms
- Bedrooms: 4
- Bathrooms: 4
- Full bathrooms: 3
- 1/2 bathrooms: 1
Primary bedroom
- Level: Upper
- Dimensions: 16X12
Bedroom 2
- Level: Upper
- Dimensions: 13X12
Bedroom 3
- Level: Upper
- Dimensions: 13X11
Bedroom 4
- Level: Upper
- Dimensions: 12X11
Dining room
- Level: Main
- Dimensions: 12X11
Family room
- Level: Main
- Dimensions: 26x15
Game room
- Level: Lower
- Dimensions: 15X14
Kitchen
- Level: Main
- Dimensions: 13x12
Living room
- Level: Main
- Dimensions: 18x13
Heating
- Gas
Cooling
- Electric
Appliances
- Included: Some Electric Appliances, Dryer, Dishwasher, Microwave, Refrigerator, Stove, Washer
Features
- Flooring: Carpet, Laminate
- Basement: Finished
- Number of fireplaces: 1
- Fireplace features: Gas
Property
Parking
- Total spaces: 2
- Parking features: Built In, Garage Door Opener
- Has attached garage: Yes
Features
- Levels: Two
- Stories: 2
Lot
- Size: 0.64 Acres
- Dimensions: 104 x 224
Details
- Parcel number: 5400030702000201
Construction
Type & style
- Home type: SingleFamily
- Architectural style: Two Story
- Property subtype: Single Family Residence
Materials
- Brick, Stone
- Roof: Asphalt
Condition
- Resale
- Year built: 1976
Utilities & green energy
- Sewer: Public Sewer
- Water: Public
Community & neighborhood
Location
- Region: Mcmurray
Price history
| Date | Event | Price |
|---|---|---|
| 9/12/2023 | Sold | $444,000+1.1% |
Source: | ||
| 8/8/2023 | Contingent | $439,000 |
Source: | ||
| 8/2/2023 | Listed for sale | $439,000+4.8% |
Source: | ||
| 7/19/2022 | Sold | $419,000+4.8% |
Source: | ||
| 6/12/2022 | Contingent | $400,000 |
Source: | ||
Public tax history
| Year | Property taxes | Tax assessment |
|---|---|---|
| 2025 | $5,324 | $273,000 |
| 2024 | $5,324 | $273,000 |
| 2023 | $5,324 +4.2% | $273,000 |
Find assessor info on the county website
Neighborhood: 15317
Nearby schools
GreatSchools rating
- 6/10Mcmurray El SchoolGrades: 4-5Distance: 1.1 mi
- NAPeters Twp Middle SchoolGrades: 7-8Distance: 0.9 mi
- 9/10Peters Twp High SchoolGrades: 9-12Distance: 1.4 mi
Schools provided by the listing agent
- District: Peters Twp
Source: WPMLS. This data may not be complete. We recommend contacting the local school district to confirm school assignments for this home.
Get pre-qualified for a loan
At Zillow Home Loans, we can pre-qualify you in as little as 5 minutes with no impact to your credit score.An equal housing lender. NMLS #10287.
