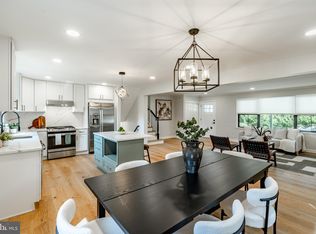Sold for $460,000
$460,000
258 Swedesford Rd, Malvern, PA 19355
4beds
1,700sqft
Single Family Residence
Built in 1961
0.41 Acres Lot
$479,000 Zestimate®
$271/sqft
$3,410 Estimated rent
Home value
$479,000
$445,000 - $513,000
$3,410/mo
Zestimate® history
Loading...
Owner options
Explore your selling options
What's special
This spacious 4 bedroom, 2.5 bathroom split-level home offers great value in the highly regarded Great Valley School District. The main level features a large formal living room with a fireplace, a formal dining room, and an eat-in kitchen. The lower level includes a family room and a powder room. On the upper levels, you'll find four well-sized bedrooms and two full bathrooms. The fourth bedroom or lower level family room could be utilized as a home office. One highlight of the home is the awesome screened-in porch that overlooks the beautiful, level, and deep backyard. With low taxes and its convenient location near Wegmans, Target, The Grove, and the charming Malvern Borough, this home offers the best of both worlds. Commuting is a breeze with easy access to the PA Turnpike, Route 202, and the Malvern Train Station, which provides regional rail service to Center City Philadelphia. Additionally, the home is just two miles away from Vanguard headquarters and the Great Valley Corporate Center. While the house is being sold in "AS IS" condition, it presents a wonderful opportunity for buyers to bring their own ideas and update this great property. Please note that the buyer will be responsible for any necessary U&O requirements.
Zillow last checked: 8 hours ago
Listing updated: November 15, 2024 at 04:03pm
Listed by:
Alex Coates 610-585-8866,
Keller Williams Realty Devon-Wayne
Bought with:
Dianne Giombetti, AB047549L
BHHS Fox & Roach Wayne-Devon
Source: Bright MLS,MLS#: PACT2075820
Facts & features
Interior
Bedrooms & bathrooms
- Bedrooms: 4
- Bathrooms: 3
- Full bathrooms: 2
- 1/2 bathrooms: 1
- Main level bathrooms: 1
Basement
- Area: 0
Heating
- Hot Water, Oil
Cooling
- None, Electric
Appliances
- Included: Water Heater
- Laundry: Lower Level
Features
- Breakfast Area, Eat-in Kitchen, Dining Area
- Flooring: Hardwood, Carpet, Vinyl
- Windows: Energy Efficient
- Has basement: No
- Number of fireplaces: 1
- Fireplace features: Gas/Propane
Interior area
- Total structure area: 1,700
- Total interior livable area: 1,700 sqft
- Finished area above ground: 1,700
- Finished area below ground: 0
Property
Parking
- Total spaces: 1
- Parking features: Built In, Attached, Driveway
- Attached garage spaces: 1
- Has uncovered spaces: Yes
Accessibility
- Accessibility features: None
Features
- Levels: Multi/Split,Two and One Half
- Stories: 2
- Patio & porch: Porch, Enclosed
- Pool features: None
Lot
- Size: 0.41 Acres
- Features: Suburban
Details
- Additional structures: Above Grade, Below Grade
- Parcel number: 4204 0163.0200
- Zoning: RES
- Special conditions: Standard
Construction
Type & style
- Home type: SingleFamily
- Property subtype: Single Family Residence
Materials
- Aluminum Siding, Brick
- Foundation: Crawl Space
- Roof: Asphalt
Condition
- New construction: No
- Year built: 1961
Utilities & green energy
- Sewer: Public Sewer
- Water: Public
Community & neighborhood
Location
- Region: Malvern
- Subdivision: None Available
- Municipality: EAST WHITELAND TWP
Other
Other facts
- Listing agreement: Exclusive Right To Sell
- Listing terms: Cash,Conventional
- Ownership: Fee Simple
Price history
| Date | Event | Price |
|---|---|---|
| 11/15/2024 | Sold | $460,000+5.7%$271/sqft |
Source: | ||
| 10/14/2024 | Contingent | $435,000$256/sqft |
Source: | ||
| 10/9/2024 | Listed for sale | $435,000$256/sqft |
Source: | ||
Public tax history
| Year | Property taxes | Tax assessment |
|---|---|---|
| 2025 | $4,686 +3.6% | $153,990 |
| 2024 | $4,522 +2.5% | $153,990 |
| 2023 | $4,413 +2.7% | $153,990 |
Find assessor info on the county website
Neighborhood: 19355
Nearby schools
GreatSchools rating
- 7/10General Wayne El SchoolGrades: K-5Distance: 2.6 mi
- 7/10Great Valley Middle SchoolGrades: 6-8Distance: 1.7 mi
- 10/10Great Valley High SchoolGrades: 9-12Distance: 1.7 mi
Schools provided by the listing agent
- District: Great Valley
Source: Bright MLS. This data may not be complete. We recommend contacting the local school district to confirm school assignments for this home.
Get a cash offer in 3 minutes
Find out how much your home could sell for in as little as 3 minutes with a no-obligation cash offer.
Estimated market value$479,000
Get a cash offer in 3 minutes
Find out how much your home could sell for in as little as 3 minutes with a no-obligation cash offer.
Estimated market value
$479,000
