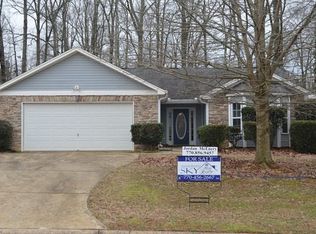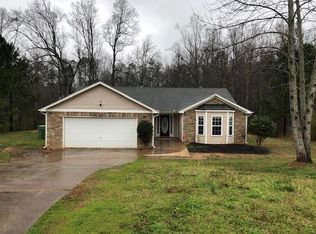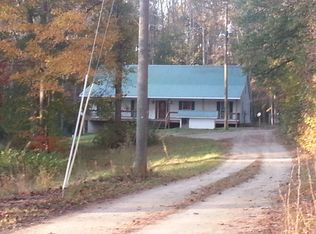Gorgeous Home ready for your family. Split bedrooms. Master with trey ceiling. Master bath with Jetted tub and separate shower. Kitchen bar breakfast area and separate stand alone dining room. Large living room with fireplace. Finished bedroom, bathroom and bonus rooms in basement with additional laundry room Large private culdesac lot. 30x30 detached garage with a 300sq ft loft added December 2019.
This property is off market, which means it's not currently listed for sale or rent on Zillow. This may be different from what's available on other websites or public sources.


