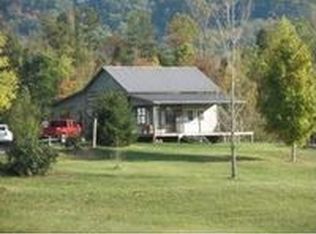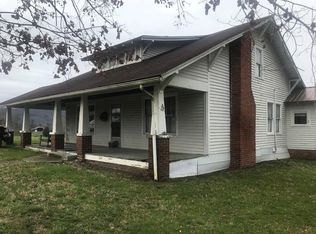Sold for $675,000
$675,000
258 Summitt Hill Rd, Bulls Gap, TN 37711
3beds
3,100sqft
Single Family Residence, Residential
Built in 2015
27.49 Acres Lot
$746,300 Zestimate®
$218/sqft
$2,976 Estimated rent
Home value
$746,300
$687,000 - $813,000
$2,976/mo
Zestimate® history
Loading...
Owner options
Explore your selling options
What's special
Farmers, homesteaders and anyone who loves country living, this place is for you!! A barndominium adorned with rustic and country touches throughout, this home is situated on a great boundary of land that has all the infrastructure in place, beef and horse friendly high tensile fencing and numerous paddocks for grazing and underground water lines ABOUT THE HOME: You enter the home into a very open great room. Beautiful chestnut wooden kitchen cabinets, kitchen island with quartz counter top, all Samsung appliances, farmhouse sink. and recessed lighting. The living area is large with modern light fixtures and a propane gas fireplace. The home has 2 primary suites. the primary on the main level has double sinks, a walk-in shower, a walk-in closet and the bedroom joins the laundry room. As you walk up the wide stairway, you see the upstairs repurposed flooring from a textile mill in Virginia that appears to be wormy chestnut and one of the most beautiful and interesting floors you've ever seen. Stressed metal ceilings from many years gone by add to the rustic ambiance Another primary suite, 2 bedrooms and another full bath completes the upstairs. There is a large wraparound porch for extra entertainment space. Another exterior door from the upstairs to the attached garage that is large enough for an RV. There is an attached huge carport that would accomodate 4 or more vehicles or a combination of RV's, vehicles, or anything. ABOUT THE LAND; A real live working farm with an angus cow-calf operation in full swing with new tensile wiring for perimeter and paddock fencing that is served by underground water lines. A farm pond is on the farm and a waterway that has on and off water flowing thru it would make a great place to build an even larger pond or a small lake. A very large barn is behind and near the barndominium that is excellent for hay and equipment storage + working livestock under cover. Hay, storage bins, livestock working equipment dont convey
Zillow last checked: 8 hours ago
Listing updated: October 07, 2024 at 08:20pm
Listed by:
Ken Givens 423-921-2639,
Givens Nelson Realty, Inc.
Bought with:
Sara Stapleton Salyers, 356002
Century 21 Legacy - Greeneville
Source: TVRMLS,MLS#: 9958063
Facts & features
Interior
Bedrooms & bathrooms
- Bedrooms: 3
- Bathrooms: 3
- Full bathrooms: 3
Heating
- Electric, Fireplace(s), Heat Pump
Cooling
- Central Air, Heat Pump
Appliances
- Laundry: Electric Dryer Hookup, Washer Hookup
Features
- Flooring: Ceramic Tile, Hardwood, Laminate, Tile
- Has fireplace: Yes
- Fireplace features: Gas Log, Great Room
Interior area
- Total structure area: 3,100
- Total interior livable area: 3,100 sqft
Property
Parking
- Parking features: RV Access/Parking, Attached, Carport, Garage Door Opener
- Has garage: Yes
- Has carport: Yes
Features
- Levels: Two
- Stories: 2
- Patio & porch: Wrap Around
- Exterior features: Balcony
- Fencing: Pasture,Privacy
- Has view: Yes
- View description: Mountain(s)
Lot
- Size: 27.49 Acres
- Dimensions: 27.49 acres
- Topography: Farm Pond, Level, Part Wooded, Pasture, Sloped
Details
- Additional structures: Barn(s)
- Parcel number: 153 082.03
- Zoning: none
Construction
Type & style
- Home type: SingleFamily
- Architectural style: See Remarks
- Property subtype: Single Family Residence, Residential
Materials
- Metal Siding
- Foundation: Slab
- Roof: Metal
Condition
- Above Average
- New construction: No
- Year built: 2015
Utilities & green energy
- Sewer: Septic Tank
- Water: Well
- Utilities for property: Cable Available
Community & neighborhood
Location
- Region: Bulls Gap
- Subdivision: Not In Subdivision
Other
Other facts
- Listing terms: Cash,Conventional,FHA,USDA Loan,VA Loan
Price history
| Date | Event | Price |
|---|---|---|
| 12/21/2023 | Sold | $675,000-3.6%$218/sqft |
Source: TVRMLS #9958063 Report a problem | ||
| 11/22/2023 | Pending sale | $699,900$226/sqft |
Source: TVRMLS #9958063 Report a problem | ||
| 11/13/2023 | Listing removed | -- |
Source: TVRMLS #9958063 Report a problem | ||
| 10/24/2023 | Listing removed | -- |
Source: TVRMLS #9958063 Report a problem | ||
| 10/13/2023 | Listed for sale | $699,900$226/sqft |
Source: TVRMLS #9958063 Report a problem | ||
Public tax history
Tax history is unavailable.
Neighborhood: 37711
Nearby schools
GreatSchools rating
- 5/10Bulls Gap SchoolGrades: PK-8Distance: 3.8 mi
- 5/10Cherokee High SchoolGrades: 9-12Distance: 4.1 mi
Schools provided by the listing agent
- Elementary: Bulls Gap Elem
- Middle: Bulls Gap
- High: Cherokee
Source: TVRMLS. This data may not be complete. We recommend contacting the local school district to confirm school assignments for this home.
Get pre-qualified for a loan
At Zillow Home Loans, we can pre-qualify you in as little as 5 minutes with no impact to your credit score.An equal housing lender. NMLS #10287.

