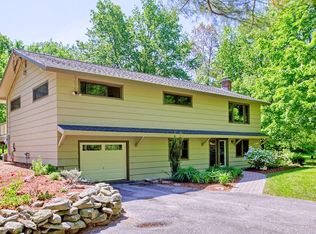WOW--A HOME & A 2 STORY BUILDING! If your dream is for property w/11 RM Colonial in 2.5 acre setting PLUS additional attached 5,000 SF multi purpose building built in 2001.Ideal for home business,car collector,truck & boat storage,heated workshop,studio,hobbies,gym & loads of space to work from home.Unique property offers over 3000 SF Colonial PLUS superbly built attached 56x56x28 building designed to complement main house.Quality 2x6 construction building w/1022SF heated finished workshop 1st Fl plus 1568SF for 8 Antique cars,tractors etc - 2nd FL has 2352sf storage space or potential office space.Home updates include energy efficient Buderus boiler.Lg Foyer opens to LR & DR, 2 offices,granite Kit w/induction cooktop,informal Din area open to stunning cathedral ceil fireplace Fam Rm & vault ceil Sunrm w/slider to deck.Building w/Andersen windows,11.6' hi doors,13' ceilings,steel beam,open 28' clear span 1st fl & extra power.Great opportunity for a home Plus versatile building-VALUE+
This property is off market, which means it's not currently listed for sale or rent on Zillow. This may be different from what's available on other websites or public sources.
