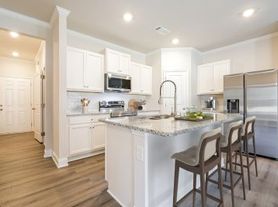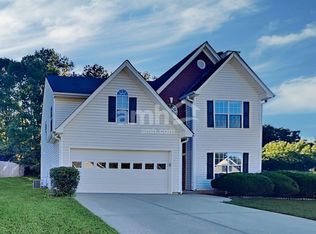Welcome to this Energy Smart Home, Better than NEW
The beautiful front sided brick home offers 3 Bedrooms and 2.5 Bathrooms with a Loft area. Open floorplan with Great Room, Kitchen, and Dining all in one space on the main level. Mudroom off Garage entry. The Powder room is right next to the Mudroom. The upgraded kitchen includes a large center work island with bar stool seating & walk-in pantry. Granite countertops, tile backsplash, stainless steel appliances and gas stove. Kitchen with view to the dining area and the great room. Upstairs has 3 bedrooms with a loft area. The loft area is great for a home office or play area for children. Spacious master suite has 2 walk-in closets. A big shower in the master's bathroom. Privately fenced in backyard for family fun. Well managed neighborhood amenities include a pool, playground, fitness center and clubhouse. Enjoy the private oasis near all of the excitement Auburn has to offer.
Listings identified with the FMLS IDX logo come from FMLS and are held by brokerage firms other than the owner of this website. The listing brokerage is identified in any listing details. Information is deemed reliable but is not guaranteed. 2025 First Multiple Listing Service, Inc.
House for rent
$2,100/mo
258 Station Overlook Dr, Auburn, GA 30011
3beds
1,891sqft
Price may not include required fees and charges.
Singlefamily
Available now
Cats, dogs OK
Central air, zoned, ceiling fan
In unit laundry
Attached garage parking
Natural gas, central, zoned
What's special
- 19 days |
- -- |
- -- |
Travel times
Looking to buy when your lease ends?
Consider a first-time homebuyer savings account designed to grow your down payment with up to a 6% match & a competitive APY.
Facts & features
Interior
Bedrooms & bathrooms
- Bedrooms: 3
- Bathrooms: 3
- Full bathrooms: 2
- 1/2 bathrooms: 1
Heating
- Natural Gas, Central, Zoned
Cooling
- Central Air, Zoned, Ceiling Fan
Appliances
- Included: Dishwasher, Disposal, Microwave, Oven, Range, Refrigerator
- Laundry: In Unit, Laundry Room, Upper Level
Features
- Ceiling Fan(s)
- Flooring: Carpet
Interior area
- Total interior livable area: 1,891 sqft
Video & virtual tour
Property
Parking
- Parking features: Attached, Driveway, Garage, Covered
- Has attached garage: Yes
- Details: Contact manager
Features
- Stories: 2
- Exterior features: Contact manager
Details
- Parcel number: AU05C211
Construction
Type & style
- Home type: SingleFamily
- Property subtype: SingleFamily
Materials
- Roof: Shake Shingle
Condition
- Year built: 2022
Community & HOA
Community
- Features: Clubhouse, Fitness Center, Playground, Tennis Court(s)
HOA
- Amenities included: Fitness Center, Tennis Court(s)
Location
- Region: Auburn
Financial & listing details
- Lease term: 12 Months
Price history
| Date | Event | Price |
|---|---|---|
| 11/8/2025 | Price change | $2,100-2.3%$1/sqft |
Source: FMLS GA #7668955 | ||
| 10/21/2025 | Listing removed | $385,000$204/sqft |
Source: | ||
| 10/21/2025 | Listed for rent | $2,150$1/sqft |
Source: FMLS GA #7668955 | ||
| 10/9/2025 | Listed for sale | $385,000-5.9%$204/sqft |
Source: | ||
| 6/1/2025 | Listing removed | $409,000$216/sqft |
Source: | ||

