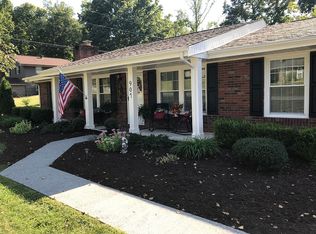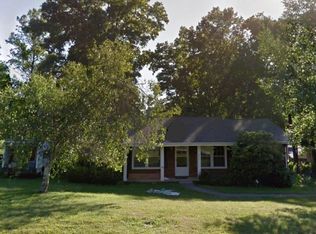Sold for $279,500 on 06/30/25
$279,500
258 Spruce St, Mt Carmel, TN 37645
3beds
1,741sqft
Single Family Residence, Residential
Built in 1975
0.44 Acres Lot
$286,100 Zestimate®
$161/sqft
$1,828 Estimated rent
Home value
$286,100
Estimated sales range
Not available
$1,828/mo
Zestimate® history
Loading...
Owner options
Explore your selling options
What's special
MOTIVATED SELLER, BRING AN OFFER! This large home in Mt. Carmel, Tennessee offers a blend of modern amenities and comfortable living spaces. The tri-level structure, houses three bedrooms, including an estimated 160 sq. ft. primary bedroom, and two bathrooms. The main floor, showcases a recently updated kitchen with dark cabinetry, stainless steel appliances, and a unique metallic-finish breakfast bar. Adjacent is a welcoming dining area adorned with an elegant chandelier. The downstairs office/den features a natural gas brick fireplace (remote/thermostat controlled) and sliding glass doors leading to the side yard. Throughout, the house boasts a variety of flooring, from dark laminate, to plush carpeting, and textured ceilings that add character to each room. The property's layout efficiently utilizes space, incorporating multiple closets and a central staircase, creating a home that balances comfort with practicality. Storage you got it, with most of the basement unfinished for those visionaries wanting to make it their own. Neighbors describe this lovely location as quiet with no thru traffic. Information taken from 3rd party deemed reliable but not guaranteed. Buyer to verify all information.
Zillow last checked: 8 hours ago
Listing updated: June 30, 2025 at 08:16am
Listed by:
Johnny Peoples 423-429-7755,
Debby Gibson Real Estate
Bought with:
Barry Carter, 269022
Century 21 Legacy - Greeneville
Source: TVRMLS,MLS#: 9978901
Facts & features
Interior
Bedrooms & bathrooms
- Bedrooms: 3
- Bathrooms: 2
- Full bathrooms: 2
Heating
- Central, Electric, Heat Pump
Cooling
- Central Air, Heat Pump
Appliances
- Included: Built-In Gas Oven, Convection Oven, Dishwasher, Gas Range, Microwave, Refrigerator
- Laundry: Electric Dryer Hookup, Washer Hookup
Features
- Solid Surface Counters
- Flooring: Carpet, Concrete, Laminate
- Doors: Sliding Doors
- Windows: Insulated Windows
- Basement: Concrete,Partially Finished
- Number of fireplaces: 1
- Fireplace features: Brick, Den, Gas Log
Interior area
- Total structure area: 2,808
- Total interior livable area: 1,741 sqft
- Finished area below ground: 337
Property
Parking
- Total spaces: 1
- Parking features: Driveway, Carport, Concrete
- Carport spaces: 1
- Has uncovered spaces: Yes
Features
- Levels: Tri-Level
- Patio & porch: Front Patio
- Has view: Yes
- View description: Mountain(s)
Lot
- Size: 0.44 Acres
- Dimensions: 213 x 91 irr
- Topography: Level, Rolling Slope
Details
- Parcel number: 022a F 003.00
- Zoning: Res
Construction
Type & style
- Home type: SingleFamily
- Architectural style: Ranch
- Property subtype: Single Family Residence, Residential
Materials
- Brick
- Foundation: Slab
- Roof: Metal
Condition
- Above Average
- New construction: No
- Year built: 1975
Utilities & green energy
- Sewer: Public Sewer
- Water: Public
- Utilities for property: Natural Gas Connected, Cable Connected
Community & neighborhood
Security
- Security features: Smoke Detector(s)
Location
- Region: Mt Carmel
- Subdivision: Ponderosa Estates
Other
Other facts
- Listing terms: Cash,Conventional,FHA,USDA Loan,VA Loan
Price history
| Date | Event | Price |
|---|---|---|
| 6/30/2025 | Sold | $279,500-1.8%$161/sqft |
Source: TVRMLS #9978901 | ||
| 6/1/2025 | Pending sale | $284,500$163/sqft |
Source: TVRMLS #9978901 | ||
| 5/30/2025 | Price change | $284,500-5%$163/sqft |
Source: TVRMLS #9978901 | ||
| 4/24/2025 | Price change | $299,500-4.9%$172/sqft |
Source: TVRMLS #9978901 | ||
| 4/17/2025 | Listed for sale | $315,000+168.1%$181/sqft |
Source: TVRMLS #9978901 | ||
Public tax history
| Year | Property taxes | Tax assessment |
|---|---|---|
| 2024 | $1,613 +5.9% | $38,925 |
| 2023 | $1,524 +5.6% | $38,925 |
| 2022 | $1,443 | $38,925 |
Find assessor info on the county website
Neighborhood: 37645
Nearby schools
GreatSchools rating
- 9/10Mt Carmel Elementary SchoolGrades: PK-4Distance: 1 mi
- 5/10Church Hill Middle SchoolGrades: 7-8Distance: 3.8 mi
- 4/10Volunteer High SchoolGrades: 9-12Distance: 7.3 mi
Schools provided by the listing agent
- Elementary: Mt Carmel
- Middle: Church Hill
- High: Volunteer
Source: TVRMLS. This data may not be complete. We recommend contacting the local school district to confirm school assignments for this home.

Get pre-qualified for a loan
At Zillow Home Loans, we can pre-qualify you in as little as 5 minutes with no impact to your credit score.An equal housing lender. NMLS #10287.

