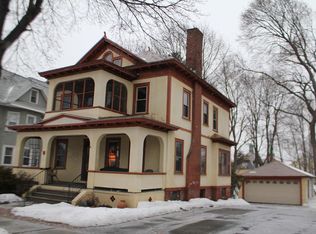Welcome home to this SPECIAL Victorian Built by Frank Tuttle in 1894, this house features 4 bedrooms, 1.5 baths and a dramatic wraparound porch that is lovely! This is one of many houses that make up the Spfld St. Local Historic District. The quality and details found in this home will impress the most discerning buyers. A newer custom maple kitchen with a soap-stone sink and oak floor is going to WOW you,the formal dining room with woodwork that has been brought back to its natural luster. The fireplaced living room and parlor (office) are all a good size and have beautiful narrow profilepin-oak floors, w inlaid mahogany inserts, there is a half bath that rounds out the 1st Flr. The 4 upstairs bedrooms also have wood floors. A large updated 2nd floor, tiled bathroom w a clawfoot tub is also warm and inviting and features a towel warmer. A hi-efficiency gas boiler powers a radiant heating system providing uniform heat throughout & some heated floors. Come live the life you love
This property is off market, which means it's not currently listed for sale or rent on Zillow. This may be different from what's available on other websites or public sources.
