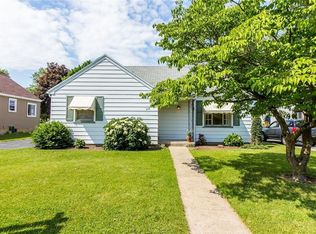Closed
$179,900
258 Spencer Rd, Rochester, NY 14609
3beds
1,329sqft
Single Family Residence
Built in 1948
7,405.2 Square Feet Lot
$216,300 Zestimate®
$135/sqft
$2,681 Estimated rent
Home value
$216,300
$203,000 - $231,000
$2,681/mo
Zestimate® history
Loading...
Owner options
Explore your selling options
What's special
Welcome to 258 Spencer! Beautifully maintained Cape Cod nestled in the highly desirable 14609 zip code. Enjoy first floor living with 2 bedrooms and full bath on the main floor. Upstairs you will find a spacious third bedroom with ample storage... Plenty of possibilities!! New updates include: Bathroom remodel 2020, Kitchen remodel 2021, fresh paint & Luxury vinyl plank flooring 2023! GREENLIGHT available!! A fully fenced private backyard and patio deck will bring many enjoyable nights to come. delayed showings and negotiations: Showings begin 9/21 @ 12p. Offers due 9/26 @5pm. Welcome home!
Zillow last checked: 8 hours ago
Listing updated: January 12, 2024 at 12:33pm
Listed by:
Michael Marletta 585-758-8400,
Keller Williams Realty Greater Rochester,
Anthony C. Butera 585-404-3841,
Keller Williams Realty Greater Rochester
Bought with:
Anthony C. Butera, 10491209556
Keller Williams Realty Greater Rochester
Source: NYSAMLSs,MLS#: R1498508 Originating MLS: Rochester
Originating MLS: Rochester
Facts & features
Interior
Bedrooms & bathrooms
- Bedrooms: 3
- Bathrooms: 1
- Full bathrooms: 1
- Main level bathrooms: 1
- Main level bedrooms: 2
Heating
- Gas, Forced Air
Appliances
- Included: Dryer, Dishwasher, Disposal, Gas Oven, Gas Range, Gas Water Heater, Microwave, Refrigerator, Washer
- Laundry: In Basement
Features
- Breakfast Area, Separate/Formal Living Room, Great Room, Bedroom on Main Level, Main Level Primary
- Flooring: Hardwood, Luxury Vinyl, Varies
- Basement: Full
- Has fireplace: No
Interior area
- Total structure area: 1,329
- Total interior livable area: 1,329 sqft
Property
Parking
- Total spaces: 1.5
- Parking features: Detached, Garage, Storage
- Garage spaces: 1.5
Features
- Levels: Two
- Stories: 2
- Patio & porch: Enclosed, Porch
- Exterior features: Blacktop Driveway
Lot
- Size: 7,405 sqft
- Dimensions: 57 x 130
- Features: Residential Lot
Details
- Parcel number: 2634001071100007073000
- Special conditions: Standard
Construction
Type & style
- Home type: SingleFamily
- Architectural style: Cape Cod
- Property subtype: Single Family Residence
Materials
- Vinyl Siding
- Foundation: Block
- Roof: Asphalt
Condition
- Resale
- Year built: 1948
Utilities & green energy
- Sewer: Connected
- Water: Connected, Public
- Utilities for property: Sewer Connected, Water Connected
Community & neighborhood
Location
- Region: Rochester
- Subdivision: Laurelton Sec B
Other
Other facts
- Listing terms: Cash,Conventional,FHA,VA Loan
Price history
| Date | Event | Price |
|---|---|---|
| 11/21/2023 | Sold | $179,900$135/sqft |
Source: | ||
| 9/28/2023 | Pending sale | $179,900$135/sqft |
Source: | ||
| 9/20/2023 | Listed for sale | $179,900+106.8%$135/sqft |
Source: | ||
| 2/7/2018 | Sold | $87,000-8.3%$65/sqft |
Source: | ||
| 10/25/2017 | Price change | $94,900-5%$71/sqft |
Source: RE/MAX Realty Group, Ltd. #R1079734 Report a problem | ||
Public tax history
| Year | Property taxes | Tax assessment |
|---|---|---|
| 2024 | -- | $164,000 +1.9% |
| 2023 | -- | $161,000 +54.1% |
| 2022 | -- | $104,500 |
Find assessor info on the county website
Neighborhood: 14609
Nearby schools
GreatSchools rating
- NAHelendale Road Primary SchoolGrades: PK-2Distance: 0.5 mi
- 5/10East Irondequoit Middle SchoolGrades: 6-8Distance: 1.5 mi
- 6/10Eastridge Senior High SchoolGrades: 9-12Distance: 2.5 mi
Schools provided by the listing agent
- District: East Irondequoit
Source: NYSAMLSs. This data may not be complete. We recommend contacting the local school district to confirm school assignments for this home.
