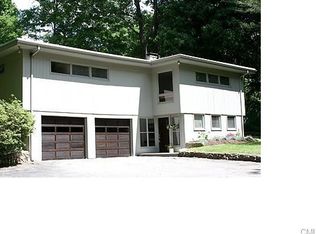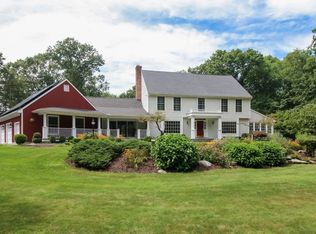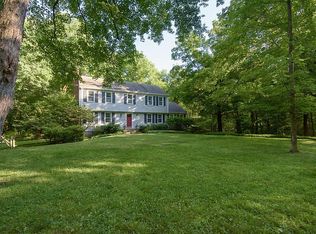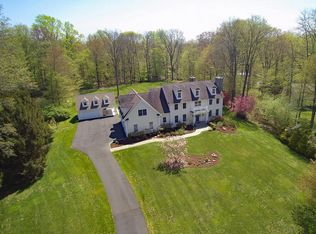Sold for $1,100,000
$1,100,000
258 Silver Spring Road, Wilton, CT 06897
3beds
1,834sqft
Single Family Residence
Built in 1931
2.71 Acres Lot
$1,108,400 Zestimate®
$600/sqft
$4,599 Estimated rent
Home value
$1,108,400
$998,000 - $1.23M
$4,599/mo
Zestimate® history
Loading...
Owner options
Explore your selling options
What's special
HIGHEST & BEST OFFERS BY 5PM TUESDAY 11/4, please. Steeped in character and surrounded by nature, this charming antique home on nearly 3 Acres in Wilton, CT, is a gem. This 3-bedroom, 2-bath antique home captures the timeless appeal of New England living and offers a peaceful retreat just minutes from all the conveniences of Wilton's vibrant town center. Inside, the home exudes warmth and quality craftsmanship with hardwood floors, period details, and inviting spaces filled with natural light. Every room tells a story - from the cozy living areas to the welcoming country kitchen that looks out over lovely, mature gardens. A classic post-and-beam barn adds versatility and options - ideal for a workshop, studio, or hobby space - while a small stable area provides potential for mini-ponies or simply adds rustic charm. Outdoor spaces invite relaxation and connection with nature, offering privacy and beauty throughout the seasons. Wilton, Connecticut, is known for its top-rated schools, scenic landscapes, and strong sense of community. Enjoy proximity to shopping, dining, and cultural destinations, plus easy access to Metro-North trains and major highways for convenient commuting to New York City and beyond. Whether you're drawn to its historic character, tranquil setting, or flexible outbuildings, this home offers a lifestyle rich in beauty, comfort, and possibility - truly where charm meets quality in an exceptional location. PROFESSIONAL PHOTOS TO COME WEDNESDAY There are two mini-ponies in residence at the stable - they are not included in the sale!
Zillow last checked: 8 hours ago
Listing updated: December 18, 2025 at 08:19am
Listed by:
The Mary Phelps Team,
Mary Phelps (203)546-0315,
William Pitt Sotheby's Int'l 203-438-9531
Bought with:
Susan Herrmann, RES.0790385
William Raveis Real Estate
Source: Smart MLS,MLS#: 24135151
Facts & features
Interior
Bedrooms & bathrooms
- Bedrooms: 3
- Bathrooms: 2
- Full bathrooms: 2
Primary bedroom
- Features: Skylight, Vaulted Ceiling(s), Hardwood Floor
- Level: Upper
Bedroom
- Features: Beamed Ceilings, Hardwood Floor
- Level: Upper
Bedroom
- Features: Balcony/Deck, Hardwood Floor
- Level: Upper
Dining room
- Features: Bay/Bow Window, Hardwood Floor
- Level: Main
Kitchen
- Features: Bay/Bow Window, Granite Counters, Pantry, Hardwood Floor
- Level: Main
Living room
- Features: High Ceilings, Vaulted Ceiling(s), Bookcases, French Doors, Hardwood Floor
- Level: Main
Sun room
- Features: Skylight, Wood Stove, Tile Floor
- Level: Main
Heating
- Forced Air, Propane
Cooling
- Window Unit(s)
Appliances
- Included: Refrigerator, Dishwasher, Washer, Dryer, Water Heater
- Laundry: Main Level
Features
- Doors: French Doors
- Basement: Partial,Interior Entry,Walk-Out Access,Concrete
- Attic: Access Via Hatch
- Has fireplace: No
Interior area
- Total structure area: 1,834
- Total interior livable area: 1,834 sqft
- Finished area above ground: 1,834
Property
Parking
- Parking features: None
Features
- Patio & porch: Patio, Deck
- Exterior features: Rain Gutters, Garden, Stone Wall
- Fencing: Partial
Lot
- Size: 2.71 Acres
- Features: Corner Lot, Few Trees, Level
Details
- Additional structures: Barn(s), Shed(s)
- Parcel number: 1928311
- Zoning: R-2
- Horse amenities: Paddocks
Construction
Type & style
- Home type: SingleFamily
- Architectural style: Colonial
- Property subtype: Single Family Residence
Materials
- Shake Siding
- Foundation: Stone
- Roof: Asphalt
Condition
- New construction: No
- Year built: 1931
Utilities & green energy
- Sewer: Septic Tank
- Water: Well
Community & neighborhood
Community
- Community features: Near Public Transport, Golf, Health Club, Library, Medical Facilities, Park, Public Rec Facilities, Stables/Riding
Location
- Region: Wilton
- Subdivision: North Wilton
Price history
| Date | Event | Price |
|---|---|---|
| 12/16/2025 | Sold | $1,100,000+15.8%$600/sqft |
Source: | ||
| 12/8/2025 | Pending sale | $950,000$518/sqft |
Source: | ||
| 10/30/2025 | Listed for sale | $950,000+5.6%$518/sqft |
Source: | ||
| 9/6/2024 | Sold | $900,000+21.6%$491/sqft |
Source: | ||
| 7/31/2024 | Pending sale | $740,000$403/sqft |
Source: | ||
Public tax history
| Year | Property taxes | Tax assessment |
|---|---|---|
| 2025 | $12,439 +4.7% | $509,600 +2.7% |
| 2024 | $11,880 +0.9% | $496,230 +23.3% |
| 2023 | $11,777 +4% | $402,500 +0.4% |
Find assessor info on the county website
Neighborhood: 06897
Nearby schools
GreatSchools rating
- 9/10Cider Mill SchoolGrades: 3-5Distance: 4.1 mi
- 9/10Middlebrook SchoolGrades: 6-8Distance: 4 mi
- 10/10Wilton High SchoolGrades: 9-12Distance: 3.9 mi
Schools provided by the listing agent
- Elementary: Cider Mill
- Middle: Middlebrook
- High: Wilton
Source: Smart MLS. This data may not be complete. We recommend contacting the local school district to confirm school assignments for this home.
Get pre-qualified for a loan
At Zillow Home Loans, we can pre-qualify you in as little as 5 minutes with no impact to your credit score.An equal housing lender. NMLS #10287.
Sell for more on Zillow
Get a Zillow Showcase℠ listing at no additional cost and you could sell for .
$1,108,400
2% more+$22,168
With Zillow Showcase(estimated)$1,130,568



