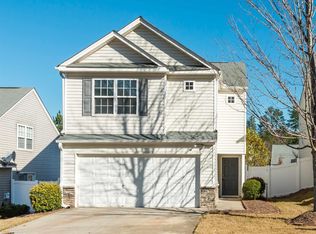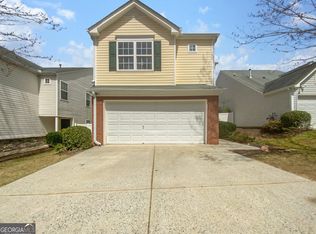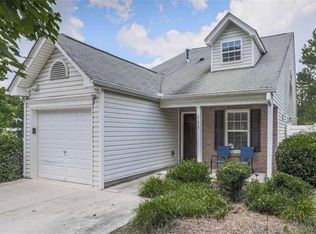Closed
$260,000
258 Silver Ridge Dr, Dallas, GA 30157
3beds
1,468sqft
Single Family Residence
Built in 2003
7,840.8 Square Feet Lot
$263,600 Zestimate®
$177/sqft
$1,550 Estimated rent
Home value
$263,600
$237,000 - $295,000
$1,550/mo
Zestimate® history
Loading...
Owner options
Explore your selling options
What's special
Welcome to this beautifully updated 3-bedroom, 2.5-bathroom home in the desirable Silver Ridge community of Dallas, GA. Recently renovated, this home features fresh interior paint, new LVP flooring, and stylish new lighting in every room. The kitchen has been upgraded with elegant granite countertops, new stove, sink and garbage disposal. Fresh updates are perfect for preparing meals or entertaining guests. Downstairs, new flooring enhances the open-concept living space, while the hall bath now boasts a new countertop and sink for a modern touch. On this level, you'll also find the family room with gas fireplace, two well-sized bedrooms, and a powder room available for guests. The upstairs level features an expansive, private primary suite that offers a spacious bedroom, en-suite bath, and a walk-in closet with attic storage. Don't miss the updated lighting which includes new ceiling fan with remote and 3 adjustable speeds. Just offer the dining area, step outside to the private patio and level backyard, that offers ample space for outdoor activities and family gathering. Silver Ridge provides great amenities, including a clubhouse, pool, lighted tennis courts, and a playground. The HOA covers front yard maintenance and exterior upkeep for added convenience. With its prime location near shopping, dining, and the Silver Comet Trail, this move-in-ready home is perfect for those looking for a blend of comfort and convenience!
Zillow last checked: 8 hours ago
Listing updated: July 29, 2025 at 08:50am
Listed by:
Sharron Merrell-Bassil 678-852-4427,
RE/MAX Town & Country
Bought with:
Simone Himes, 404470
Boardwalk Realty Associates
Source: GAMLS,MLS#: 10391528
Facts & features
Interior
Bedrooms & bathrooms
- Bedrooms: 3
- Bathrooms: 3
- Full bathrooms: 2
- 1/2 bathrooms: 1
- Main level bathrooms: 1
- Main level bedrooms: 2
Kitchen
- Features: Breakfast Area, Breakfast Bar, Kitchen Island, Pantry, Walk-in Pantry
Heating
- Forced Air, Hot Water
Cooling
- Ceiling Fan(s), Central Air
Appliances
- Included: Dishwasher, Dryer, Gas Water Heater, Microwave, Refrigerator, Washer
- Laundry: In Kitchen, Laundry Closet
Features
- Roommate Plan, Walk-In Closet(s)
- Flooring: Carpet
- Basement: None
- Attic: Pull Down Stairs
- Number of fireplaces: 1
- Fireplace features: Family Room, Gas Log, Gas Starter
- Common walls with other units/homes: No Common Walls
Interior area
- Total structure area: 1,468
- Total interior livable area: 1,468 sqft
- Finished area above ground: 1,468
- Finished area below ground: 0
Property
Parking
- Total spaces: 2
- Parking features: Garage, Garage Door Opener, Kitchen Level
- Has garage: Yes
Features
- Levels: One and One Half
- Stories: 1
- Patio & porch: Patio
- Body of water: None
Lot
- Size: 7,840 sqft
- Features: Level
Details
- Parcel number: 56167
Construction
Type & style
- Home type: SingleFamily
- Architectural style: Brick Front,Traditional
- Property subtype: Single Family Residence
Materials
- Vinyl Siding
- Foundation: Slab
- Roof: Composition
Condition
- Resale
- New construction: No
- Year built: 2003
Utilities & green energy
- Sewer: Public Sewer
- Water: Private
- Utilities for property: Electricity Available, Natural Gas Available, Sewer Available
Community & neighborhood
Community
- Community features: Clubhouse, Pool, Sidewalks, Street Lights, Tennis Court(s), Near Shopping
Location
- Region: Dallas
- Subdivision: Silver Ridge
HOA & financial
HOA
- Has HOA: Yes
- HOA fee: $640 annually
- Services included: Maintenance Grounds, Reserve Fund, Swimming
Other
Other facts
- Listing agreement: Exclusive Agency
- Listing terms: Cash,Conventional,FHA,VA Loan
Price history
| Date | Event | Price |
|---|---|---|
| 3/25/2025 | Sold | $260,000$177/sqft |
Source: | ||
| 3/19/2025 | Pending sale | $260,000$177/sqft |
Source: | ||
| 2/6/2025 | Price change | $260,000-3%$177/sqft |
Source: | ||
| 12/17/2024 | Price change | $268,000-2.5%$183/sqft |
Source: | ||
| 11/8/2024 | Price change | $275,000-1.8%$187/sqft |
Source: | ||
Public tax history
| Year | Property taxes | Tax assessment |
|---|---|---|
| 2025 | $3,386 -5.1% | $111,092 -2.9% |
| 2024 | $3,568 +5.6% | $114,432 +0.5% |
| 2023 | $3,377 +11.1% | $113,848 +22.3% |
Find assessor info on the county website
Neighborhood: 30157
Nearby schools
GreatSchools rating
- 4/10Allgood Elementary SchoolGrades: PK-5Distance: 2.8 mi
- 5/10Herschel Jones Middle SchoolGrades: 6-8Distance: 2.3 mi
- 4/10Paulding County High SchoolGrades: 9-12Distance: 1.3 mi
Schools provided by the listing agent
- Elementary: Dallas
- Middle: Herschel Jones
- High: Paulding County
Source: GAMLS. This data may not be complete. We recommend contacting the local school district to confirm school assignments for this home.
Get a cash offer in 3 minutes
Find out how much your home could sell for in as little as 3 minutes with a no-obligation cash offer.
Estimated market value$263,600
Get a cash offer in 3 minutes
Find out how much your home could sell for in as little as 3 minutes with a no-obligation cash offer.
Estimated market value
$263,600


