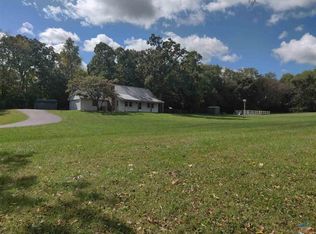Sold
Price Unknown
258 SE 101st Rd, Warrensburg, MO 64093
3beds
1,561sqft
Single Family Residence
Built in 1979
0.41 Acres Lot
$235,300 Zestimate®
$--/sqft
$1,535 Estimated rent
Home value
$235,300
$224,000 - $249,000
$1,535/mo
Zestimate® history
Loading...
Owner options
Explore your selling options
What's special
Welcome home! Come take a look around this cute home that sits on almost a full acre of land with a beautifully remodeled main floor! The main floor includes brand new LVP throughout and fresh agreeable gray walls. The kitchen showcases gorgeous white shaker cabinets, an amazing stainless steel deep sink and a view of your large fenced-in backyard from the new sliding glass door! The master bedroom also has brand new LVP along with a new vanity, light fixtures, and new subway tiling in the bathrub/shower combo! Don't forget to checkout the upstairs bedrooms with a TON of closet space. One of the upstairs bedroom sports a massive walk-in closet that includes shelving. You could use this closet room as a closet/office combo or even a closet/craft room; the space is endless! This home sits just south of town right outside of city limits so you can have that country feel without the long drive. Also, has two quick routes to DD hwy so you're not far from Whiteman AFB. Schedule a showing today!! Owner/Agent
Zillow last checked: 8 hours ago
Listing updated: May 31, 2023 at 12:37pm
Listing Provided by:
Bailea Kelley 660-909-1095,
Homes by Darcy LLC,
Darcy Roach 816-863-0989,
Homes by Darcy LLC
Bought with:
Jeneen DeShong, 2019006454
Old Drum Real Estate
Source: Heartland MLS as distributed by MLS GRID,MLS#: 2430521
Facts & features
Interior
Bedrooms & bathrooms
- Bedrooms: 3
- Bathrooms: 2
- Full bathrooms: 2
Primary bedroom
- Features: Luxury Vinyl
- Level: Main
Bedroom 2
- Features: All Carpet
- Level: Second
Bedroom 3
- Features: All Carpet
- Level: Second
Primary bathroom
- Features: Luxury Vinyl
- Level: Main
Bathroom 2
- Level: Second
Heating
- Natural Gas
Cooling
- Electric
Appliances
- Included: Dishwasher, Disposal, Refrigerator, Built-In Electric Oven
- Laundry: Main Level
Features
- Flooring: Carpet, Luxury Vinyl
- Basement: Slab
- Has fireplace: No
Interior area
- Total structure area: 1,561
- Total interior livable area: 1,561 sqft
- Finished area above ground: 1,561
- Finished area below ground: 0
Property
Parking
- Total spaces: 1
- Parking features: Attached, Garage Door Opener, Garage Faces Front
- Attached garage spaces: 1
Features
- Patio & porch: Patio
- Fencing: Metal
Lot
- Size: 0.41 Acres
- Features: Acreage
Details
- Parcel number: 19100100000003400
Construction
Type & style
- Home type: SingleFamily
- Property subtype: Single Family Residence
Materials
- Brick/Mortar, Vinyl Siding
- Roof: Shake
Condition
- Year built: 1979
Utilities & green energy
- Sewer: Septic Tank
- Water: Public
Community & neighborhood
Location
- Region: Warrensburg
- Subdivision: Valley View
HOA & financial
HOA
- Has HOA: No
Other
Other facts
- Listing terms: Cash,Conventional,FHA,USDA Loan,VA Loan
- Ownership: Private
- Road surface type: Gravel, Paved
Price history
| Date | Event | Price |
|---|---|---|
| 5/25/2023 | Sold | -- |
Source: | ||
| 4/19/2023 | Pending sale | $220,000$141/sqft |
Source: | ||
| 4/18/2023 | Listed for sale | $220,000+37.5%$141/sqft |
Source: | ||
| 11/15/2022 | Listed for rent | $1,400$1/sqft |
Source: Zillow Rental Network Premium Report a problem | ||
| 8/17/2021 | Sold | -- |
Source: | ||
Public tax history
| Year | Property taxes | Tax assessment |
|---|---|---|
| 2025 | -- | $17,498 +9.3% |
| 2024 | -- | $16,005 |
| 2023 | -- | $16,005 +4.5% |
Find assessor info on the county website
Neighborhood: 64093
Nearby schools
GreatSchools rating
- NAMaple Grove ElementaryGrades: PK-2Distance: 2 mi
- 4/10Warrensburg Middle SchoolGrades: 6-8Distance: 2.9 mi
- 5/10Warrensburg High SchoolGrades: 9-12Distance: 1.6 mi
Get a cash offer in 3 minutes
Find out how much your home could sell for in as little as 3 minutes with a no-obligation cash offer.
Estimated market value$235,300
Get a cash offer in 3 minutes
Find out how much your home could sell for in as little as 3 minutes with a no-obligation cash offer.
Estimated market value
$235,300
