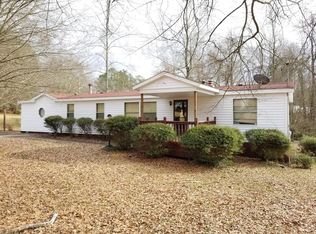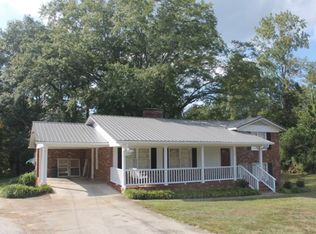Closed
$219,900
258 Rome St, Bowdon, GA 30108
3beds
1,920sqft
Single Family Residence, Manufactured Home
Built in 2001
0.89 Acres Lot
$219,300 Zestimate®
$115/sqft
$1,947 Estimated rent
Home value
$219,300
$197,000 - $243,000
$1,947/mo
Zestimate® history
Loading...
Owner options
Explore your selling options
What's special
Absolutely Stunning 3 Bedroom, 2 Bath Modular Home on Permanent Foundation! This beautifully updated home offers a spacious open-concept layout perfect for comfortable living and entertaining. You'll love the brand-new LVP flooring in the main living areas and bathrooms, paired with plush new carpet in all bedrooms. The kitchen is a showstopper-completely remodeled with sleek granite countertops, new cabinetry, stainless steel appliances, and a large breakfast island. A functional mudroom houses the laundry area and features additional cabinetry for convenient storage. Enjoy the outdoors with a brand-new front deck and a generously sized back deck that's in great condition-perfect for grilling, relaxing, or hosting guests. This home is move-in ready and sits on a permanent foundation, making it a smart and stylish choice for your next home!
Zillow last checked: 8 hours ago
Listing updated: August 28, 2025 at 05:37am
Listed by:
Cindy C Horsley 404-519-6513,
Bush Real Estate
Bought with:
Sherri Jordan, 428577
Georgia West Realty Inc
Source: GAMLS,MLS#: 10568439
Facts & features
Interior
Bedrooms & bathrooms
- Bedrooms: 3
- Bathrooms: 2
- Full bathrooms: 2
- Main level bathrooms: 2
- Main level bedrooms: 3
Dining room
- Features: Separate Room
Kitchen
- Features: Breakfast Area, Breakfast Bar, Country Kitchen, Kitchen Island, Solid Surface Counters
Heating
- Central
Cooling
- Central Air
Appliances
- Included: Dishwasher, Microwave, Oven/Range (Combo)
- Laundry: Mud Room
Features
- Bookcases, Double Vanity, High Ceilings, Master On Main Level, Separate Shower, Soaking Tub, Split Bedroom Plan, Tile Bath, Vaulted Ceiling(s), Walk-In Closet(s)
- Flooring: Carpet, Vinyl
- Windows: Double Pane Windows
- Basement: Crawl Space
- Number of fireplaces: 1
- Fireplace features: Factory Built
Interior area
- Total structure area: 1,920
- Total interior livable area: 1,920 sqft
- Finished area above ground: 1,920
- Finished area below ground: 0
Property
Parking
- Parking features: Off Street
Features
- Levels: One
- Stories: 1
- Patio & porch: Deck, Porch
Lot
- Size: 0.89 Acres
- Features: Level
Details
- Additional structures: Outbuilding
- Parcel number: B02 0110028
Construction
Type & style
- Home type: MobileManufactured
- Architectural style: Modular Home
- Property subtype: Single Family Residence, Manufactured Home
Materials
- Vinyl Siding
- Foundation: Pillar/Post/Pier
- Roof: Metal
Condition
- Resale
- New construction: No
- Year built: 2001
Utilities & green energy
- Sewer: Public Sewer
- Water: Public
- Utilities for property: Cable Available, Electricity Available, High Speed Internet, Natural Gas Available, Sewer Connected, Water Available
Community & neighborhood
Community
- Community features: None
Location
- Region: Bowdon
- Subdivision: None
Other
Other facts
- Listing agreement: Exclusive Right To Sell
- Listing terms: Cash,Conventional,FHA,USDA Loan,VA Loan
Price history
| Date | Event | Price |
|---|---|---|
| 8/26/2025 | Sold | $219,900$115/sqft |
Source: | ||
| 7/31/2025 | Pending sale | $219,900$115/sqft |
Source: | ||
| 7/21/2025 | Listed for sale | $219,900+238.3%$115/sqft |
Source: | ||
| 10/21/2024 | Sold | $65,000-50%$34/sqft |
Source: Public Record Report a problem | ||
| 8/13/2021 | Listed for sale | $129,900+150.7%$68/sqft |
Source: | ||
Public tax history
| Year | Property taxes | Tax assessment |
|---|---|---|
| 2024 | $61 -16.3% | $11,750 -5% |
| 2023 | $73 -12.4% | $12,372 -1.9% |
| 2022 | $83 -7.7% | $12,612 -2% |
Find assessor info on the county website
Neighborhood: 30108
Nearby schools
GreatSchools rating
- 7/10Bowdon Elementary SchoolGrades: PK-5Distance: 1.4 mi
- 7/10Bowdon Middle SchoolGrades: 6-8Distance: 1.8 mi
- 8/10Bowdon High SchoolGrades: 9-12Distance: 0.7 mi
Schools provided by the listing agent
- Elementary: Bowdon
- Middle: Bowdon
- High: Bowdon
Source: GAMLS. This data may not be complete. We recommend contacting the local school district to confirm school assignments for this home.
Sell for more on Zillow
Get a free Zillow Showcase℠ listing and you could sell for .
$219,300
2% more+ $4,386
With Zillow Showcase(estimated)
$223,686
