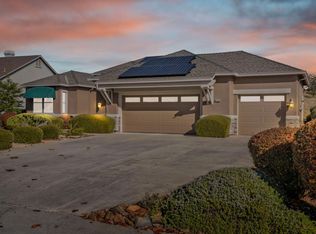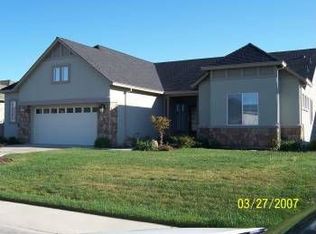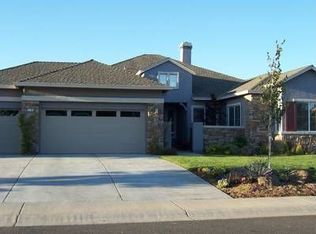Enjoy this single level home located in the HOA of Saddle Creek Golf Course. Walking distance to the clubhouse and swimming pool. Enjoy the privacy of the back patio. Many Great amenities throughout the home to enjoy the good life of a resort right at home.
This property is off market, which means it's not currently listed for sale or rent on Zillow. This may be different from what's available on other websites or public sources.


