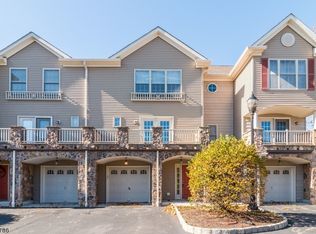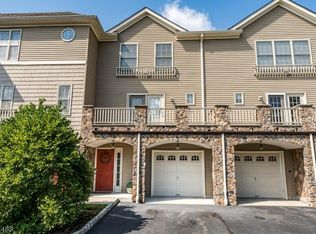LUXURY 3 BD / 3.5 BA 3-STORY TOWNHOUSE ON THE BANKS OF THE RARITAN W/ STUNNING RIVER VIEWS FROM EVERY FLOOR. GOURMET KITCHEN W/ GRANITE C-TOPS, S/S APPLS W/ WINE FRIDGE, BREAKFAST ROOM, FORMAL DINING. 3 SIDED F/P, H/W FLOORS, CROWN MOLDING, RECESSED LIGHTS, DECK & GARAGE. ALL BEDROOMS HAVE THEIR OWN BATH, INCLUDING ONE ON THE 1ST FLOOR. RIVERBEND IS A SOPHISTICATED COMMUNITY LOCATED CLOSE TO TRAINS, SHOPPING, RUTGERS, J&J & DOWNTOWN NEW BRUNSWICK
This property is off market, which means it's not currently listed for sale or rent on Zillow. This may be different from what's available on other websites or public sources.

