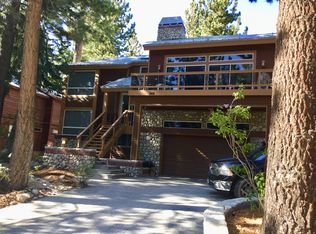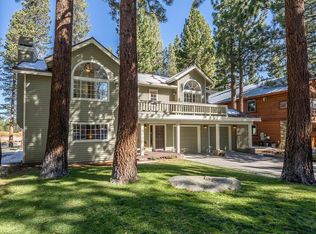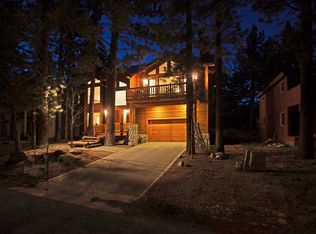Contact Brandee Dell'Aringa for more information at (323) 816-3392 or BDmammoth@gmail.com A stunning and spacious 4 bedroom plus office, 4.5 baths, 3 car garage home with an enormous great room and open kitchen to entertain all your guests. Enjoy the views from the large south facing deck off of the living area with hot tub. Home backs up to the Town of Mammoth Lakes 16 acre designated open space to enjoy right from your backyard. Light and bright this south facing custom home boasts hardwood and stone flooring with hydronic floor heating, built-in Sonos sound system, a chef's dream kitchen with Thermador appliances, two dishwashers, warming drawer, double ovens, two sinks, and granite countertops, walk-in pantry, detailed wood ceilings, wet bar area, pool table, and custom curved staircase with wood inlays. Your guest or family can enjoy privacy as each of the guest bedrooms is an en-suite. The office has custom built-in cabinetry with a view right onto the open space. Entertain in the wine cellar which can hold 2000 bottles to the perfect temperature. Don't miss the 3D Virtual Walk-Through in this link: https://my.matterport.com/show/?m=r4N3o8c27iP&brand=0
This property is off market, which means it's not currently listed for sale or rent on Zillow. This may be different from what's available on other websites or public sources.



