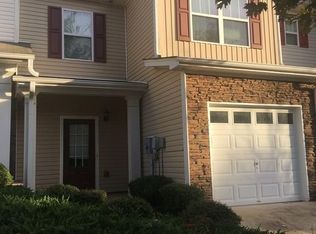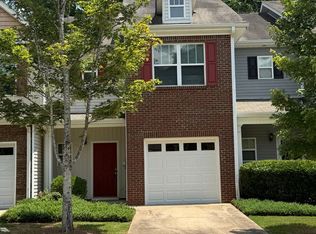Closed
$270,000
258 Ridge Mill Dr, Acworth, GA 30102
2beds
--sqft
Single Family Residence
Built in 2007
3,049.2 Square Feet Lot
$266,800 Zestimate®
$--/sqft
$2,063 Estimated rent
Home value
$266,800
$248,000 - $285,000
$2,063/mo
Zestimate® history
Loading...
Owner options
Explore your selling options
What's special
This beautifully maintained end-unit townhome offers two spacious owner's suites, each with a walk-in closet, tray ceiling, and a shower-tub combo. With 2.5 bathrooms, a bright open layout, and a cozy fireplace viewable from both the kitchen and living area, it's perfect for everyday living and entertaining. Start your mornings on the private back patio or in the sunny breakfast nook. Investor rent-friendly and full of charm, this home is part of a community with top-tier amenities: pool, playground, ball field, and covered pavilion. Conveniently located near major highways, Lake Allatoona, shopping, and dining. Plus, HOA covers roof and siding replacement-low-maintenance living at its best. Don't miss your chance to own in sought-after Ridge Mill!
Zillow last checked: 8 hours ago
Listing updated: July 08, 2025 at 06:56am
Listed by:
Joe Smith 678-800-9883,
Atlanta Communities,
Ashley Smith 770-240-2007,
Atlanta Communities
Bought with:
Carla C Ham, 349574
eXp Realty
Source: GAMLS,MLS#: 10480895
Facts & features
Interior
Bedrooms & bathrooms
- Bedrooms: 2
- Bathrooms: 3
- Full bathrooms: 2
- 1/2 bathrooms: 1
Kitchen
- Features: Breakfast Area, Breakfast Room, Pantry, Solid Surface Counters
Heating
- Central, Electric, Zoned
Cooling
- Ceiling Fan(s), Central Air, Zoned
Appliances
- Included: Dryer, Electric Water Heater, Microwave, Refrigerator
- Laundry: Common Area, Laundry Closet, Upper Level
Features
- Tray Ceiling(s), Walk-In Closet(s)
- Flooring: Carpet
- Windows: Double Pane Windows
- Basement: None
- Attic: Pull Down Stairs
- Number of fireplaces: 1
- Common walls with other units/homes: 1 Common Wall,End Unit,No One Above
Interior area
- Total structure area: 0
- Finished area above ground: 0
- Finished area below ground: 0
Property
Parking
- Parking features: Garage, Garage Door Opener, Kitchen Level
- Has garage: Yes
Features
- Levels: Two
- Stories: 2
- Has private pool: Yes
- Pool features: In Ground
- Fencing: Back Yard
- Waterfront features: No Dock Or Boathouse
- Body of water: None
Lot
- Size: 3,049 sqft
- Features: Corner Lot, Level, Private
- Residential vegetation: Wooded
Details
- Parcel number: 21N12J 061
Construction
Type & style
- Home type: SingleFamily
- Architectural style: Craftsman
- Property subtype: Single Family Residence
- Attached to another structure: Yes
Materials
- Vinyl Siding
- Foundation: Slab
- Roof: Composition
Condition
- Resale
- New construction: No
- Year built: 2007
Utilities & green energy
- Sewer: Public Sewer
- Water: Public
- Utilities for property: Cable Available, Electricity Available, High Speed Internet, Phone Available, Sewer Available, Underground Utilities, Water Available
Community & neighborhood
Community
- Community features: Clubhouse, Park, Pool, Sidewalks, Street Lights, Walk To Schools, Near Shopping
Location
- Region: Acworth
- Subdivision: Ridge Mill
HOA & financial
HOA
- Has HOA: Yes
- HOA fee: $2,016 annually
- Services included: Maintenance Grounds, Swimming, Trash
Other
Other facts
- Listing agreement: Exclusive Right To Sell
- Listing terms: Cash,Conventional,FHA,USDA Loan,VA Loan
Price history
| Date | Event | Price |
|---|---|---|
| 7/3/2025 | Sold | $270,000-3.6% |
Source: | ||
| 6/16/2025 | Listed for sale | $279,999 |
Source: | ||
| 5/14/2025 | Pending sale | $279,999 |
Source: | ||
| 5/9/2025 | Price change | $279,999-3.4% |
Source: | ||
| 4/17/2025 | Price change | $289,950-3.3% |
Source: | ||
Public tax history
| Year | Property taxes | Tax assessment |
|---|---|---|
| 2025 | $3,212 +318.4% | $122,340 +0.1% |
| 2024 | $768 -1.8% | $122,192 -1% |
| 2023 | $782 +13.8% | $123,368 +29.9% |
Find assessor info on the county website
Neighborhood: 30102
Nearby schools
GreatSchools rating
- 7/10Oak Grove Elementary Fine Arts AcademyGrades: PK-5Distance: 0.4 mi
- 7/10E.T. Booth Middle SchoolGrades: 6-8Distance: 3.6 mi
- 8/10Etowah High SchoolGrades: 9-12Distance: 3.5 mi
Schools provided by the listing agent
- Elementary: Oak Grove
- Middle: Booth
- High: Etowah
Source: GAMLS. This data may not be complete. We recommend contacting the local school district to confirm school assignments for this home.
Get a cash offer in 3 minutes
Find out how much your home could sell for in as little as 3 minutes with a no-obligation cash offer.
Estimated market value$266,800
Get a cash offer in 3 minutes
Find out how much your home could sell for in as little as 3 minutes with a no-obligation cash offer.
Estimated market value
$266,800

