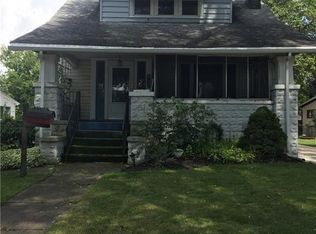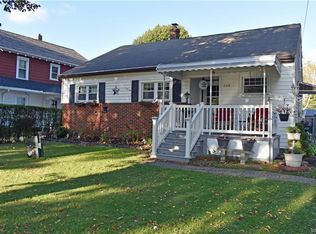Closed
$350,000
258 Potters Rd, Buffalo, NY 14220
4beds
1,970sqft
Single Family Residence
Built in 1900
0.29 Acres Lot
$354,100 Zestimate®
$178/sqft
$2,701 Estimated rent
Home value
$354,100
$329,000 - $379,000
$2,701/mo
Zestimate® history
Loading...
Owner options
Explore your selling options
What's special
Welcome to 258 Potters Rd! This stunning 1900-built home has been fully remodeled inside within the last 3 years, combining historic charm with modern luxury. Boasting 4 spacious bedrooms & 3 full baths (1 downstairs, 2 upstairs), this home backs up to beautiful Cazenovia Park, offering privacy w/no rear neighbors. The 1st floor features a grand entryway leading into a massive living & dining area, perfect for entertaining. Off the living space is a bedroom & a luxurious 8x10 walk-in wine storage room, complete with its own refrigeration system. The newly remodeled kitchen is a chef's dream, featuring quartz countertops, new appliances, & a cozy eat-in area. You'll also find a convenient full bath & laundry room on this level. Upstairs, the primary bedroom is a 17x12 retreat w/gorgeous en-suite bathroom, complete with rain showerhead. 2 additional bedrooms, another full bath, & a versatile open-concept space—potentially a 5th bedroom—complete the second floor. The basement offers dual-zone heating & cooling w/2 furnaces/AC units, a 50-gallon H2O tank, & ample storage. This home is move-in ready & truly one-of-a-kind!
Zillow last checked: 8 hours ago
Listing updated: March 31, 2025 at 12:43pm
Listed by:
Rachele Sutherland 716-946-6969,
HUNT Real Estate Corporation
Bought with:
Deacon Tasker, 10401259325
HUNT Real Estate Corporation
Source: NYSAMLSs,MLS#: B1576737 Originating MLS: Buffalo
Originating MLS: Buffalo
Facts & features
Interior
Bedrooms & bathrooms
- Bedrooms: 4
- Bathrooms: 3
- Full bathrooms: 3
- Main level bathrooms: 1
- Main level bedrooms: 1
Bedroom 1
- Level: First
- Dimensions: 9.00 x 8.00
Bedroom 1
- Level: First
- Dimensions: 9.00 x 8.00
Bedroom 2
- Level: Second
- Dimensions: 17.00 x 12.00
Bedroom 2
- Level: Second
- Dimensions: 17.00 x 12.00
Bedroom 3
- Level: Second
- Dimensions: 9.00 x 14.00
Bedroom 3
- Level: Second
- Dimensions: 9.00 x 14.00
Bedroom 4
- Level: Second
- Dimensions: 13.00 x 11.00
Bedroom 4
- Level: Second
- Dimensions: 13.00 x 11.00
Dining room
- Level: First
- Dimensions: 15.00 x 12.00
Dining room
- Level: First
- Dimensions: 15.00 x 12.00
Foyer
- Level: First
- Dimensions: 6.00 x 5.00
Foyer
- Level: First
- Dimensions: 6.00 x 5.00
Kitchen
- Level: First
- Dimensions: 14.00 x 8.00
Kitchen
- Level: First
- Dimensions: 14.00 x 8.00
Laundry
- Level: First
- Dimensions: 5.00 x 8.00
Laundry
- Level: First
- Dimensions: 5.00 x 8.00
Living room
- Level: First
- Dimensions: 16.00 x 13.00
Living room
- Level: First
- Dimensions: 16.00 x 13.00
Other
- Level: First
- Dimensions: 16.00 x 9.00
Other
- Level: First
- Dimensions: 10.00 x 8.00
Other
- Level: Second
- Dimensions: 12.00 x 17.00
Other
- Level: First
- Dimensions: 18.00 x 12.00
Other
- Level: First
- Dimensions: 18.00 x 12.00
Other
- Level: First
- Dimensions: 10.00 x 8.00
Other
- Level: First
- Dimensions: 16.00 x 9.00
Other
- Level: Second
- Dimensions: 12.00 x 17.00
Heating
- Gas, Zoned, Forced Air
Cooling
- Central Air, Zoned
Appliances
- Included: Dishwasher, Gas Oven, Gas Range, Gas Water Heater, Microwave, Refrigerator, Wine Cooler
- Laundry: Main Level
Features
- Dining Area, Entrance Foyer, Separate/Formal Living Room, Living/Dining Room, Other, Pantry, Quartz Counters, See Remarks, Natural Woodwork, Bedroom on Main Level, Convertible Bedroom, Bath in Primary Bedroom, Programmable Thermostat
- Flooring: Luxury Vinyl, Tile, Varies
- Windows: Thermal Windows
- Basement: Full
- Has fireplace: No
Interior area
- Total structure area: 1,970
- Total interior livable area: 1,970 sqft
Property
Parking
- Total spaces: 1
- Parking features: Detached, Garage
- Garage spaces: 1
Features
- Patio & porch: Open, Porch
- Exterior features: Concrete Driveway, Fence, Private Yard, See Remarks
- Fencing: Partial
Lot
- Size: 0.29 Acres
- Dimensions: 40 x 311
- Features: Near Public Transit, Rectangular, Rectangular Lot, Residential Lot
Details
- Parcel number: 1402001335800003012000
- Special conditions: Standard
Construction
Type & style
- Home type: SingleFamily
- Architectural style: Historic/Antique,Two Story
- Property subtype: Single Family Residence
Materials
- Wood Siding, Copper Plumbing, PEX Plumbing
- Foundation: Stone
- Roof: Shingle
Condition
- Resale
- Year built: 1900
Utilities & green energy
- Electric: Circuit Breakers
- Sewer: Connected
- Water: Connected, Public
- Utilities for property: High Speed Internet Available, Sewer Connected, Water Connected
Community & neighborhood
Location
- Region: Buffalo
- Subdivision: Buffalo Crk Reservation
Other
Other facts
- Listing terms: Cash,Conventional,FHA,VA Loan
Price history
| Date | Event | Price |
|---|---|---|
| 3/31/2025 | Sold | $350,000-4.4%$178/sqft |
Source: | ||
| 2/10/2025 | Pending sale | $366,000$186/sqft |
Source: | ||
| 1/29/2025 | Price change | $366,000-0.4%$186/sqft |
Source: | ||
| 1/14/2025 | Price change | $367,500-0.4%$187/sqft |
Source: | ||
| 11/25/2024 | Price change | $369,000-1.6%$187/sqft |
Source: | ||
Public tax history
| Year | Property taxes | Tax assessment |
|---|---|---|
| 2024 | -- | $175,000 |
| 2023 | -- | $175,000 |
| 2022 | -- | $175,000 |
Find assessor info on the county website
Neighborhood: Cazenovia Park
Nearby schools
GreatSchools rating
- 5/10Discovery SchoolGrades: PK-8Distance: 0.3 mi
- 3/10South Park High SchoolGrades: 9-12Distance: 1.3 mi
- 5/10Lorraine Elementary SchoolGrades: PK-8Distance: 0.7 mi
Schools provided by the listing agent
- District: Buffalo
Source: NYSAMLSs. This data may not be complete. We recommend contacting the local school district to confirm school assignments for this home.

