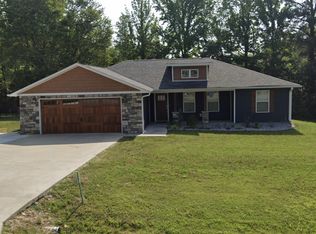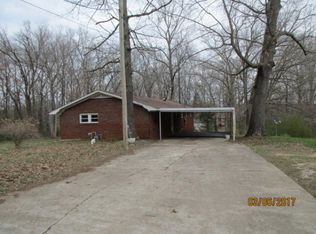
Sold for $292,000 on 04/11/25
Zestimate®
$292,000
258 Post Oak Rd, Camden, TN 38320
3beds
1,601sqft
Residential
Built in 2020
0.43 Acres Lot
$292,000 Zestimate®
$182/sqft
$2,131 Estimated rent
Home value
$292,000
Estimated sales range
Not available
$2,131/mo
Zestimate® history
Loading...
Owner options
Explore your selling options
What's special
Zillow last checked: 8 hours ago
Listing updated: December 03, 2025 at 08:26am
Listed by:
Non-TVAR Agent,
Non-TVAR Agency
Bought with:
Christina Cole, 375422
Premier Realty Group of West Tennessee LLC
Source: Tennessee Valley MLS ,MLS#: 135083
Facts & features
Interior
Bedrooms & bathrooms
- Bedrooms: 3
- Bathrooms: 2
- Full bathrooms: 2
- Main level bedrooms: 1
Primary bedroom
- Level: Main
- Area: 140
- Dimensions: 14 x 10
Kitchen
- Level: Main
- Area: 336
- Dimensions: 28 x 12
Living room
- Level: Main
- Area: 336
- Dimensions: 28 x 12
Basement
- Area: 0
Heating
- Central/Electric
Cooling
- Central Air
Appliances
- Included: Refrigerator
Features
- Ceiling Fan(s)
- Windows: Screens, Vinyl Clad
Interior area
- Total structure area: 1,601
- Total interior livable area: 1,601 sqft
Property
Parking
- Total spaces: 2
- Parking features: Double Attached Garage, Concrete
- Attached garage spaces: 2
- Has uncovered spaces: Yes
Features
- Levels: One
- Fencing: Back Yard
Lot
- Size: 0.43 Acres
- Dimensions: 18730.8 sq ft
- Features: City Lot
Details
- Parcel number: 128.02
Construction
Type & style
- Home type: SingleFamily
- Architectural style: Ranch
- Property subtype: Residential
Materials
- Vinyl Siding
- Foundation: Slab
Condition
- Year built: 2020
Utilities & green energy
- Sewer: Public Sewer
- Water: Public
Community & neighborhood
Security
- Security features: Security System
Location
- Region: Camden
- Subdivision: Deerfield Section 3
Other
Other facts
- Road surface type: Paved
Price history
| Date | Event | Price |
|---|---|---|
| 4/11/2025 | Sold | $292,000$182/sqft |
Source: | ||
| 3/2/2025 | Contingent | $292,000$182/sqft |
Source: | ||
| 2/27/2025 | Listed for sale | $292,000+10.2%$182/sqft |
Source: | ||
| 10/18/2023 | Sold | $265,000+20.5%$166/sqft |
Source: Public Record Report a problem | ||
| 12/27/2022 | Sold | $220,000-2.2%$137/sqft |
Source: Public Record Report a problem | ||
Public tax history
| Year | Property taxes | Tax assessment |
|---|---|---|
| 2024 | $1,485 | $40,525 |
| 2023 | $1,485 | $40,525 |
| 2022 | $1,485 | $40,525 |
Find assessor info on the county website
Neighborhood: 38320
Nearby schools
GreatSchools rating
- 3/10Briarwood SchoolGrades: 3-5Distance: 0.5 mi
- 5/10Camden Jr High SchoolGrades: 6-8Distance: 0.9 mi
- NABenton Co Adult High SchoolGrades: 9-12Distance: 0.5 mi
Schools provided by the listing agent
- Elementary: Camden
- Middle: Camden
- High: Camden
Source: Tennessee Valley MLS . This data may not be complete. We recommend contacting the local school district to confirm school assignments for this home.

Get pre-qualified for a loan
At Zillow Home Loans, we can pre-qualify you in as little as 5 minutes with no impact to your credit score.An equal housing lender. NMLS #10287.
